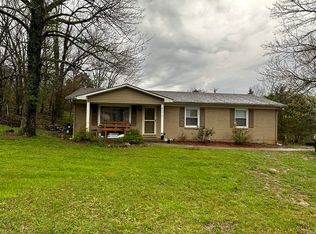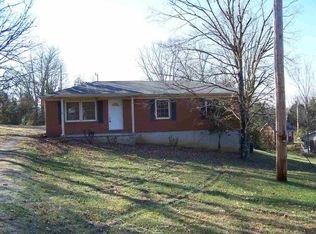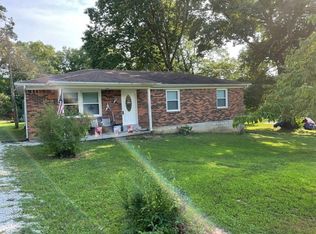Sold for $275,000
$275,000
4275 Mount Olivet Rd, Bowling Green, KY 42101
4beds
2,188sqft
Single Family Residence
Built in 1982
2 Acres Lot
$279,400 Zestimate®
$126/sqft
$1,891 Estimated rent
Home value
$279,400
$265,000 - $293,000
$1,891/mo
Zestimate® history
Loading...
Owner options
Explore your selling options
What's special
Welcome to this inviting and recently updated ranch-style home nestled on 2 serene acres in Northern Warren County! Featuring 4 bedrooms, 2 bathrooms, and a practical basement, this property also includes a handy storage shed, hardwood flooring, plantation blinds, wood-burning fireplace, and large back yard. Recent updates have included new tile, new carpet, new stainless appliances, new light fixtures, new bathroom vanities, new toilets, new tub/shower, new tile shower, and lots of small details. Enjoy the spacious kitchen, cozy living spaces, and ample room for relaxation both indoors and out. Come explore the possibilities of making this your next home!
Zillow last checked: 8 hours ago
Listing updated: June 09, 2025 at 06:45am
Listed by:
Trevor J Ayers 270-535-8908,
Coldwell Banker Legacy Group
Bought with:
Freida D Mee, 202651
Crye-Leike Executive Realty
Source: RASK,MLS#: RA20250813
Facts & features
Interior
Bedrooms & bathrooms
- Bedrooms: 4
- Bathrooms: 2
- Full bathrooms: 2
- Main level bathrooms: 2
- Main level bedrooms: 4
Primary bedroom
- Level: Main
Bedroom 2
- Level: Main
Bedroom 3
- Level: Main
Bedroom 4
- Level: Main
Primary bathroom
- Level: Main
Bathroom
- Features: Double Vanity, Separate Shower, Tub, Tub/Shower Combo
Family room
- Level: Main
Kitchen
- Features: Eat-in Kitchen, Solid Surface Counter Top
- Level: Main
Basement
- Area: 462
Heating
- Central, Electric
Cooling
- Central Electric
Appliances
- Included: Dishwasher, Microwave, Electric Range, Refrigerator, Smooth Top Range, Electric Water Heater
- Laundry: In Kitchen, Laundry Room
Features
- Bookshelves, Ceiling Fan(s), Walls (Dry Wall)
- Flooring: Carpet, Hardwood, Vinyl
- Windows: Blinds
- Basement: Finished-Partial
- Number of fireplaces: 1
- Fireplace features: 1, Wood Burning
Interior area
- Total structure area: 2,188
- Total interior livable area: 2,188 sqft
Property
Parking
- Parking features: None
- Has uncovered spaces: Yes
Accessibility
- Accessibility features: None
Features
- Patio & porch: Covered Deck, Deck, Patio
- Exterior features: Trees
- Fencing: None
- Body of water: None
Lot
- Size: 2 Acres
- Features: Trees, County, Out of City Limits
Details
- Additional structures: Shed(s)
- Parcel number: 049A67003
Construction
Type & style
- Home type: SingleFamily
- Architectural style: Ranch
- Property subtype: Single Family Residence
Materials
- Brick/Siding
- Foundation: Block
- Roof: Dimensional
Condition
- Year built: 1982
Utilities & green energy
- Sewer: Septic Tank
- Water: County
- Utilities for property: Cable Available, Electricity Available, Garbage-Private
Community & neighborhood
Security
- Security features: Smoke Detector(s)
Location
- Region: Bowling Green
- Subdivision: Taylor
HOA & financial
HOA
- Amenities included: None
Other
Other facts
- Price range: $279K - $275K
Price history
| Date | Event | Price |
|---|---|---|
| 6/6/2025 | Sold | $275,000-1.4%$126/sqft |
Source: | ||
| 5/8/2025 | Pending sale | $279,000$128/sqft |
Source: | ||
| 2/13/2025 | Listed for sale | $279,000+58.5%$128/sqft |
Source: | ||
| 12/17/2024 | Sold | $176,000-20%$80/sqft |
Source: | ||
| 10/28/2024 | Pending sale | $219,900$101/sqft |
Source: | ||
Public tax history
| Year | Property taxes | Tax assessment |
|---|---|---|
| 2023 | $553 -2.4% | $105,000 |
| 2022 | $566 +0.3% | $105,000 |
| 2021 | $564 -2% | $105,000 |
Find assessor info on the county website
Neighborhood: 42101
Nearby schools
GreatSchools rating
- 3/10Richardsville Elementary SchoolGrades: PK-6Distance: 4.7 mi
- 8/10Warren East Middle SchoolGrades: 7-8Distance: 4 mi
- 8/10Warren East High SchoolGrades: 9-12Distance: 4 mi
Schools provided by the listing agent
- Elementary: Richardsville
- Middle: Warren East
- High: Warren East
Source: RASK. This data may not be complete. We recommend contacting the local school district to confirm school assignments for this home.
Get pre-qualified for a loan
At Zillow Home Loans, we can pre-qualify you in as little as 5 minutes with no impact to your credit score.An equal housing lender. NMLS #10287.


