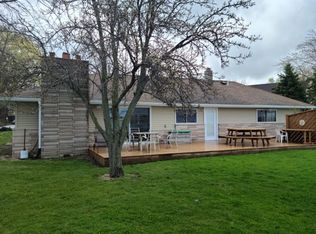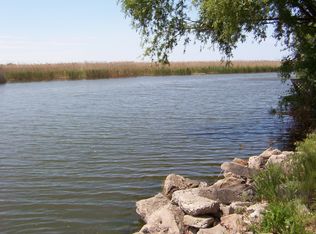Sold for $499,900 on 02/21/25
$499,900
4275 Manke Rd, Fairgrove, MI 48733
4beds
2,550sqft
Single Family Residence
Built in 1990
0.29 Acres Lot
$501,300 Zestimate®
$196/sqft
$2,045 Estimated rent
Home value
$501,300
$461,000 - $541,000
$2,045/mo
Zestimate® history
Loading...
Owner options
Explore your selling options
What's special
Call listing agent for a showing or more information. Welcome to your amazing waterfront home! This stunning custom built Chalet-style house is immaculate and offers all of the amenities that you desire. 100 Feet of prime water frontage on the gorgeous Saginaw bay-a mere ten minutes from Bay City. Wrap around deck for water views in multiple directions, plenty of spaces for boats to tie up at, built in fishing stands-this is your dream property-even in the winter the ice fishing is fantastic! Vaulted wood ceilings with ceiling to floor windows within your stunning living/dining/kitchen. Two first floor bedrooms, full bathroom with tiled shower. Upper level features loft/office , huge bedroom/bunkroom, full bathroom, plus an additional living room, bedroom and full bathroom (All NEW) with separate interior and exterior entrance as well- extra living space/mother in law suite or rent it out as an Airbnb to pay your mortgage! Make your home as large as you desire for your needs. Income producing short term rental. Attached 3.5 car garage plus additional detached garage! Schedule your showing today & be on the lake living the dream in no time. This is a lifestyle and welcome to your new one.
Zillow last checked: 8 hours ago
Listing updated: February 24, 2025 at 07:27am
Listed by:
Bethany A Brokaw 810-444-5874,
The Brokaw Group
Bought with:
Non Member
Osentoski Realty
Source: MiRealSource,MLS#: 50163989 Originating MLS: MiRealSource
Originating MLS: MiRealSource
Facts & features
Interior
Bedrooms & bathrooms
- Bedrooms: 4
- Bathrooms: 3
- Full bathrooms: 3
Primary bedroom
- Level: First
Bedroom 1
- Features: Vinyl
- Level: First
- Area: 195
- Dimensions: 15 x 13
Bedroom 2
- Features: Carpet
- Level: First
- Area: 169
- Dimensions: 13 x 13
Bedroom 3
- Features: Vinyl
- Level: Second
- Area: 156
- Dimensions: 12 x 13
Bedroom 4
- Features: Vinyl
- Level: Second
- Area: 400
- Dimensions: 20 x 20
Bathroom 1
- Features: Ceramic
- Level: First
- Area: 48
- Dimensions: 8 x 6
Bathroom 2
- Features: Vinyl
- Level: Second
- Area: 80
- Dimensions: 10 x 8
Bathroom 3
- Features: Ceramic
- Level: Second
- Area: 72
- Dimensions: 8 x 9
Dining room
- Features: Wood
- Level: First
- Area: 192
- Dimensions: 12 x 16
Family room
- Features: Laminate
- Level: Second
- Area: 240
- Dimensions: 12 x 20
Great room
- Area: 0
- Dimensions: 0 x 0
Kitchen
- Features: Ceramic
- Level: First
- Area: 400
- Dimensions: 20 x 20
Living room
- Features: Wood
- Level: First
- Area: 288
- Dimensions: 16 x 18
Office
- Area: 0
- Dimensions: 0 x 0
Heating
- Forced Air, Propane
Cooling
- Ceiling Fan(s), Central Air
Appliances
- Included: Dishwasher, Disposal, Dryer, Microwave, Range/Oven, Refrigerator, Washer
- Laundry: First Floor Laundry
Features
- Cathedral/Vaulted Ceiling
- Flooring: Ceramic Tile, Vinyl, Carpet, Wood, Laminate
- Basement: None,Crawl Space
- Number of fireplaces: 1
- Fireplace features: Gas, Living Room
Interior area
- Total structure area: 2,550
- Total interior livable area: 2,550 sqft
- Finished area above ground: 2,550
- Finished area below ground: 0
Property
Parking
- Total spaces: 3.5
- Parking features: 3 or More Spaces, Covered, Garage, Lighted, Driveway, Attached, Electric in Garage, Garage Door Opener, Off Street, Garage Faces Side, Direct Access
- Attached garage spaces: 3.5
Accessibility
- Accessibility features: Accessible Approach with Ramp
Features
- Levels: Two
- Stories: 2
- Patio & porch: Deck
- Has view: Yes
- View description: Water, Bay, Canal, Lake, River
- Has water view: Yes
- Water view: Water,Bay,Canal,Lake,River
- Waterfront features: All Sports Lake, Canal Front, Dock/Pier Facility, Lake Front, River Front, Seawall, Waterfront, Great Lake
- Body of water: Saginaw Bay
- Frontage length: 100
Lot
- Size: 0.29 Acres
- Dimensions: 100 x 125 x 100 x 125
Details
- Additional structures: Shed(s), Second Garage
- Parcel number: 023029410330001
- Zoning description: Residential
- Special conditions: Private,Standard
Construction
Type & style
- Home type: SingleFamily
- Architectural style: Chalet
- Property subtype: Single Family Residence
Materials
- Vinyl Siding
Condition
- New construction: No
- Year built: 1990
Utilities & green energy
- Sewer: Septic Tank
- Water: Public
Community & neighborhood
Location
- Region: Fairgrove
- Subdivision: Mankes Sub
Other
Other facts
- Listing agreement: Exclusive Right To Sell
- Listing terms: Cash,Conventional,VA Loan
- Road surface type: Paved
Price history
| Date | Event | Price |
|---|---|---|
| 2/21/2025 | Sold | $499,900$196/sqft |
Source: | ||
| 2/12/2025 | Pending sale | $499,900$196/sqft |
Source: | ||
| 1/6/2025 | Listed for sale | $499,900$196/sqft |
Source: | ||
| 6/25/2024 | Listing removed | $499,900$196/sqft |
Source: | ||
| 4/23/2024 | Listed for sale | $499,900+22%$196/sqft |
Source: | ||
Public tax history
| Year | Property taxes | Tax assessment |
|---|---|---|
| 2025 | $8,505 +8.9% | $212,600 +5.8% |
| 2024 | $7,808 +194% | $201,000 +14.5% |
| 2023 | $2,656 +12.9% | $175,600 +12.1% |
Find assessor info on the county website
Neighborhood: 48733
Nearby schools
GreatSchools rating
- 6/10Akron-Fairgrove Elementary SchoolGrades: PK-5Distance: 8.2 mi
- 5/10Akron-Fairgrove Jr/Sr High SchoolGrades: 6-12Distance: 7.5 mi
Schools provided by the listing agent
- District: Akron Fairgrove Schools
Source: MiRealSource. This data may not be complete. We recommend contacting the local school district to confirm school assignments for this home.

Get pre-qualified for a loan
At Zillow Home Loans, we can pre-qualify you in as little as 5 minutes with no impact to your credit score.An equal housing lender. NMLS #10287.

