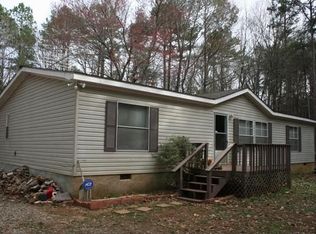Closed
$485,000
4275 Jerusalem Church Rd, Jasper, GA 30143
4beds
1,877sqft
Single Family Residence
Built in 2021
1.5 Acres Lot
$376,600 Zestimate®
$258/sqft
$2,327 Estimated rent
Home value
$376,600
$346,000 - $407,000
$2,327/mo
Zestimate® history
Loading...
Owner options
Explore your selling options
What's special
This beautiful home is located on 1.5ac and is only 2 years young! Looking for country living this is it! The home offers 4 bedrooms and 3 full baths. Open concept kitchen and great room with fireplace. Solid surface floors throughout the main level. Owners Suite on main level with a luxurious bath, rain head shower is a delight deep soaking tub and double vanity and separate closets. Enjoy your days on the back screened in porch that can be accessed by the owners suite and great room. Off the screened porch is a patio great for grilling. Don't worry about needing an tv on the porch to enjoy your favorite sports the owners are leaving theirs. Backyard offers a quite retreat that you may see some wildlife pop their cute heads. The kitchen is just amazing with white cabinets and plenty of counter space, large island with farmhouse style sink, great for entertaining and everyday cooking. The laundry room is right off the garage that can double as a mud room. Custom shelving for extras...and the owners are leaving you their washer and dryer. Second bedroom and full bath are on the main level as well. Good size secondary bedrooms and closets. The other two bedrooms and full bath are upstairs. Walk in attic has ample storage as well. This is truly is a place to call home. Downtown Jasper is about 15 mins away. Come check it out!
Zillow last checked: 8 hours ago
Listing updated: July 22, 2025 at 10:06am
Listed by:
Korren Bowling 888-959-9461,
eXp Realty
Bought with:
Ramsy DePaula, 385357
Atlanta Communities
Source: GAMLS,MLS#: 10280639
Facts & features
Interior
Bedrooms & bathrooms
- Bedrooms: 4
- Bathrooms: 3
- Full bathrooms: 3
- Main level bathrooms: 2
- Main level bedrooms: 2
Kitchen
- Features: Breakfast Bar, Kitchen Island, Pantry, Solid Surface Counters
Heating
- Central, Electric
Cooling
- Ceiling Fan(s), Central Air, Electric
Appliances
- Included: Dishwasher, Dryer, Electric Water Heater, Microwave, Oven/Range (Combo), Refrigerator, Washer
- Laundry: Mud Room
Features
- Double Vanity, Master On Main Level, Other, Roommate Plan, Walk-In Closet(s)
- Flooring: Carpet, Laminate, Tile
- Windows: Double Pane Windows, Window Treatments
- Basement: None
- Number of fireplaces: 1
- Fireplace features: Family Room
- Common walls with other units/homes: No Common Walls
Interior area
- Total structure area: 1,877
- Total interior livable area: 1,877 sqft
- Finished area above ground: 1,877
- Finished area below ground: 0
Property
Parking
- Parking features: Garage, Garage Door Opener, Kitchen Level
- Has garage: Yes
Features
- Levels: Two
- Stories: 2
- Patio & porch: Patio, Screened
- Exterior features: Other
- Body of water: None
Lot
- Size: 1.50 Acres
- Features: Private
- Residential vegetation: Wooded
Details
- Parcel number: 057 084
Construction
Type & style
- Home type: SingleFamily
- Architectural style: Craftsman
- Property subtype: Single Family Residence
Materials
- Other
- Foundation: Slab
- Roof: Composition
Condition
- Resale
- New construction: No
- Year built: 2021
Utilities & green energy
- Sewer: Septic Tank
- Water: Public
- Utilities for property: Cable Available, Electricity Available, Underground Utilities, Water Available
Community & neighborhood
Community
- Community features: None
Location
- Region: Jasper
- Subdivision: None
HOA & financial
HOA
- Has HOA: No
- Services included: None
Other
Other facts
- Listing agreement: Exclusive Right To Sell
- Listing terms: Cash,Conventional
Price history
| Date | Event | Price |
|---|---|---|
| 6/10/2024 | Sold | $485,000-4%$258/sqft |
Source: | ||
| 5/18/2024 | Pending sale | $505,000$269/sqft |
Source: | ||
| 5/15/2024 | Contingent | $505,000$269/sqft |
Source: | ||
| 5/10/2024 | Price change | $505,000-9%$269/sqft |
Source: | ||
| 4/12/2024 | Listed for sale | $555,000$296/sqft |
Source: | ||
Public tax history
Tax history is unavailable.
Neighborhood: 30143
Nearby schools
GreatSchools rating
- 8/10Hill City Elementary SchoolGrades: PK-4Distance: 5.2 mi
- 3/10Pickens County Middle SchoolGrades: 7-8Distance: 9.7 mi
- 6/10Pickens County High SchoolGrades: 9-12Distance: 11 mi
Schools provided by the listing agent
- Elementary: Hill City
- Middle: Jasper
- High: Pickens County
Source: GAMLS. This data may not be complete. We recommend contacting the local school district to confirm school assignments for this home.
Get a cash offer in 3 minutes
Find out how much your home could sell for in as little as 3 minutes with a no-obligation cash offer.
Estimated market value$376,600
Get a cash offer in 3 minutes
Find out how much your home could sell for in as little as 3 minutes with a no-obligation cash offer.
Estimated market value
$376,600
