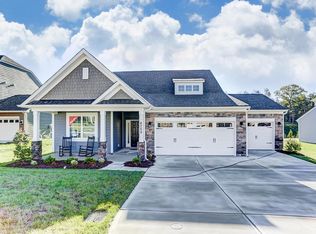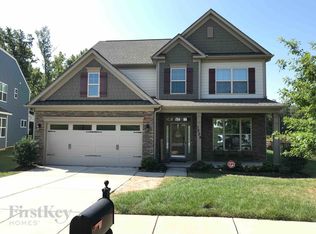Closed
$435,000
4275 Falls Lake Dr SW, Concord, NC 28025
3beds
2,256sqft
Single Family Residence
Built in 2017
0.22 Acres Lot
$428,600 Zestimate®
$193/sqft
$2,411 Estimated rent
Home value
$428,600
$407,000 - $450,000
$2,411/mo
Zestimate® history
Loading...
Owner options
Explore your selling options
What's special
Welcome to this exceptional home. Dramatic Great Room features tall ceilings & open design. The spacious layout creates an ideal space for relaxation & entertainment. The main level offers a balance of functionality & privacy. There is a versatile room that can be used as an office or formal dining. Private Master Suite on the main level provides a serene retreat & spa-like ensuite. Upstairs, additional bedrooms & Loft area provide even more living space. Whether you need room for a growing family, guests, a home office, or a hobby area, the upper level offers the flexibility you desire. The heart of the home is a chef's dream. Dark cabinetry complements the granite countertops, stainless steel appliances, recessed lighting & exquisite backsplash, creating an elegant & timeless aesthetic. The home has been thoughtfully maintained with fresh paint & new landscaping. Don't miss the opportunity to own this lovely home that combines spaciousness, stunning views, & modern comforts.
Zillow last checked: 8 hours ago
Listing updated: December 15, 2023 at 08:51am
Listing Provided by:
Jay White jay@jaywhitegroup.com,
Keller Williams Ballantyne Area,
Christina Brown,
Keller Williams Ballantyne Area
Bought with:
Emmanuel Vazquez
EXP Realty LLC
Source: Canopy MLS as distributed by MLS GRID,MLS#: 4058492
Facts & features
Interior
Bedrooms & bathrooms
- Bedrooms: 3
- Bathrooms: 3
- Full bathrooms: 2
- 1/2 bathrooms: 1
- Main level bedrooms: 1
Primary bedroom
- Level: Main
Bedroom s
- Level: Upper
Bathroom full
- Level: Main
Bathroom half
- Level: Main
Bathroom full
- Level: Upper
Dining room
- Level: Main
Great room
- Level: Main
Kitchen
- Level: Main
Laundry
- Level: Main
Loft
- Level: Upper
Heating
- Forced Air, Natural Gas
Cooling
- Ceiling Fan(s), Central Air, Zoned
Appliances
- Included: Dishwasher, Disposal, Dryer, Electric Water Heater, Exhaust Fan, Freezer, Gas Cooktop, Gas Oven, Gas Range, Microwave, Plumbed For Ice Maker, Refrigerator, Washer
- Laundry: Electric Dryer Hookup, Main Level
Features
- Attic Other, Soaking Tub, Kitchen Island, Open Floorplan, Walk-In Closet(s)
- Flooring: Carpet, Laminate
- Windows: Insulated Windows, Skylight(s), Window Treatments
- Has basement: No
- Attic: Other
- Fireplace features: Gas Vented, Great Room, Living Room
Interior area
- Total structure area: 2,256
- Total interior livable area: 2,256 sqft
- Finished area above ground: 2,256
- Finished area below ground: 0
Property
Parking
- Total spaces: 2
- Parking features: Attached Garage, Garage on Main Level
- Attached garage spaces: 2
Features
- Levels: One and One Half
- Stories: 1
- Patio & porch: Front Porch, Patio
- Pool features: Community
- Waterfront features: None
Lot
- Size: 0.22 Acres
- Dimensions: 75 x 125 x 75 x 125
- Features: Level
Details
- Parcel number: 55286791910000
- Zoning: RV-CD
- Special conditions: Standard
Construction
Type & style
- Home type: SingleFamily
- Architectural style: Transitional
- Property subtype: Single Family Residence
Materials
- Hardboard Siding, Stone Veneer
- Foundation: Slab
- Roof: Shingle
Condition
- New construction: No
- Year built: 2017
Details
- Builder name: Eastwood
Utilities & green energy
- Sewer: Public Sewer
- Water: City
Community & neighborhood
Community
- Community features: Clubhouse, Game Court, Picnic Area, Playground, Pond, Sidewalks, Street Lights
Location
- Region: Concord
- Subdivision: Park View Estates
HOA & financial
HOA
- Has HOA: Yes
- HOA fee: $166 quarterly
Other
Other facts
- Listing terms: Cash,Conventional,FHA,VA Loan
- Road surface type: Concrete, Paved
Price history
| Date | Event | Price |
|---|---|---|
| 12/15/2023 | Sold | $435,000-2.2%$193/sqft |
Source: | ||
| 9/6/2023 | Price change | $445,000-4.3%$197/sqft |
Source: | ||
| 8/11/2023 | Listed for sale | $465,000+60.3%$206/sqft |
Source: | ||
| 12/18/2018 | Sold | $290,000-1.7%$129/sqft |
Source: | ||
| 11/19/2018 | Pending sale | $295,000$131/sqft |
Source: Seller's Resource Group #3394752 | ||
Public tax history
| Year | Property taxes | Tax assessment |
|---|---|---|
| 2024 | $4,096 +21.5% | $411,220 +48.9% |
| 2023 | $3,370 | $276,220 |
| 2022 | $3,370 | $276,220 |
Find assessor info on the county website
Neighborhood: 28025
Nearby schools
GreatSchools rating
- 5/10Rocky River ElementaryGrades: PK-5Distance: 1 mi
- 4/10C. C. Griffin Middle SchoolGrades: 6-8Distance: 3 mi
- 4/10Central Cabarrus HighGrades: 9-12Distance: 0.7 mi
Schools provided by the listing agent
- Elementary: Rocky River
- Middle: C.C. Griffin
- High: Central Cabarrus
Source: Canopy MLS as distributed by MLS GRID. This data may not be complete. We recommend contacting the local school district to confirm school assignments for this home.
Get a cash offer in 3 minutes
Find out how much your home could sell for in as little as 3 minutes with a no-obligation cash offer.
Estimated market value
$428,600
Get a cash offer in 3 minutes
Find out how much your home could sell for in as little as 3 minutes with a no-obligation cash offer.
Estimated market value
$428,600

