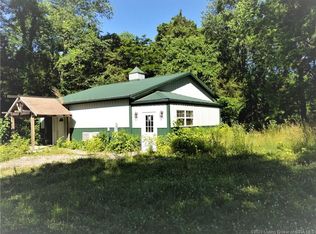Sold for $189,900 on 02/28/25
$189,900
4275 E Whiskey Run Road NE, Georgetown, IN 47122
3beds
1,425sqft
Single Family Residence
Built in 1900
0.5 Acres Lot
$193,500 Zestimate®
$133/sqft
$1,475 Estimated rent
Home value
$193,500
Estimated sales range
Not available
$1,475/mo
Zestimate® history
Loading...
Owner options
Explore your selling options
What's special
Byrneville Beauty: Modern Farmhouse Charm. This stunning 3-bedroom, 2-bathroom home has been completely renovated from the ground up, boasting modern vertical steel siding, a metal roof with awnings, and a fresh, contemporary interior. Inside, discover an open-concept living space with a seamless flow between the living room, dining area, and kitchen. The kitchen is a chef's dream, featuring sleek granite countertops, crisp white cabinetry, an electric stove, and a stainless steel dishwasher. The main bedroom is a true retreat, offering a spacious walk-in closet and a luxurious ensuite bathroom complete with a walk-in shower. The split floor plan provides excellent privacy. Other notable features include: NEW windows. NEW drywall, energy saving SPRAY FOAM insulation, all NEW electrical, and plumbing throughout NEW interior, exterior lighting. NEW luxury vinyl flooring throughout the home, HVAC and hot water heater are NEWER, Septic onsite, City water. Large laundry room Spacious deck overlooking a picturesque half acre of land with a babbling creek. Ample parking on the gravel driveway. Show and sell!
Zillow last checked: 8 hours ago
Listing updated: March 03, 2025 at 07:12am
Listed by:
Candice Ritchie,
Green Tree Real Estate Services,
Lisa Donohue,
Green Tree Real Estate Services
Bought with:
Lee King, RB14024303
Lopp Real Estate Brokers
Source: SIRA,MLS#: 202505507 Originating MLS: Southern Indiana REALTORS Association
Originating MLS: Southern Indiana REALTORS Association
Facts & features
Interior
Bedrooms & bathrooms
- Bedrooms: 3
- Bathrooms: 2
- Full bathrooms: 2
Bedroom
- Description: Mfg. Wood Plank,Flooring: Wood
- Level: First
- Dimensions: 14 x 14
Bedroom
- Description: Mfg. Wood Plank,Flooring: Wood
- Level: First
- Dimensions: 11 x 13
Bedroom
- Description: Mfg. Wood Plank,Flooring: Wood
- Level: First
- Dimensions: 11 x 13
Dining room
- Description: Mfg. Wood Plank,Flooring: Wood
- Level: First
- Dimensions: 11 x 12
Other
- Description: Mfg. Wood Plank,Flooring: Wood
- Level: First
- Dimensions: 5 x 9
Other
- Description: Mfg. Wood Plank,Flooring: Wood
- Level: First
Kitchen
- Description: Mfg. Wood Plank,Flooring: Wood
- Level: First
- Dimensions: 13 x 15
Living room
- Description: Mfg. Wood Plank,Flooring: Wood
- Level: First
- Dimensions: 11 x 29
Other
- Description: laundry,Flooring: Wood
- Level: First
Heating
- Forced Air
Cooling
- Central Air
Appliances
- Included: Dishwasher, Microwave, Oven, Range
- Laundry: Main Level, Laundry Room
Features
- Breakfast Bar, Ceramic Bath, Ceiling Fan(s), Separate/Formal Dining Room, Eat-in Kitchen, Bath in Primary Bedroom, Main Level Primary, Open Floorplan, Split Bedrooms, Vaulted Ceiling(s)
- Windows: Thermal Windows
- Basement: Crawl Space
- Has fireplace: No
Interior area
- Total structure area: 1,425
- Total interior livable area: 1,425 sqft
- Finished area above ground: 1,425
- Finished area below ground: 0
Property
Parking
- Details: Other
Features
- Levels: One
- Stories: 1
- Patio & porch: Deck
- Exterior features: Deck
- Has view: Yes
- View description: Scenic
- Waterfront features: Creek
- Frontage length: 120
Lot
- Size: 0.50 Acres
- Dimensions: 60 x 240 2 lots
- Features: Stream/Creek
Details
- Additional parcels included: 0060076000
- Parcel number: 310623176002
- Zoning: Agri/ Residential
- Zoning description: Agri/ Residential
Construction
Type & style
- Home type: SingleFamily
- Architectural style: One Story
- Property subtype: Single Family Residence
Materials
- Frame, Metal Siding
- Foundation: Crawlspace, Cellar
- Roof: Metal
Condition
- Resale
- New construction: No
- Year built: 1900
Utilities & green energy
- Sewer: Septic Tank
- Water: Connected, Public
Community & neighborhood
Location
- Region: Georgetown
Other
Other facts
- Listing terms: Cash,Conventional,FHA,VA Loan
Price history
| Date | Event | Price |
|---|---|---|
| 2/28/2025 | Sold | $189,900$133/sqft |
Source: | ||
| 2/3/2025 | Pending sale | $189,900$133/sqft |
Source: | ||
| 1/30/2025 | Listed for sale | $189,900+1027%$133/sqft |
Source: | ||
| 7/23/2014 | Sold | $16,850-9.9%$12/sqft |
Source: | ||
| 6/21/2014 | Price change | $18,700-13%$13/sqft |
Source: Schuler Bauer Real Estate ERA Powered #201401458 | ||
Public tax history
| Year | Property taxes | Tax assessment |
|---|---|---|
| 2024 | $128 -8.5% | $37,600 +4.7% |
| 2023 | $140 -2.9% | $35,900 +1.4% |
| 2022 | $145 -4.4% | $35,400 +11.7% |
Find assessor info on the county website
Neighborhood: 47122
Nearby schools
GreatSchools rating
- 8/10Morgan Elementary SchoolGrades: PK-5Distance: 4.6 mi
- 10/10North Harrison Middle SchoolGrades: 6-8Distance: 5.5 mi
- 7/10North Harrison High SchoolGrades: 9-12Distance: 5.4 mi

Get pre-qualified for a loan
At Zillow Home Loans, we can pre-qualify you in as little as 5 minutes with no impact to your credit score.An equal housing lender. NMLS #10287.
Sell for more on Zillow
Get a free Zillow Showcase℠ listing and you could sell for .
$193,500
2% more+ $3,870
With Zillow Showcase(estimated)
$197,370