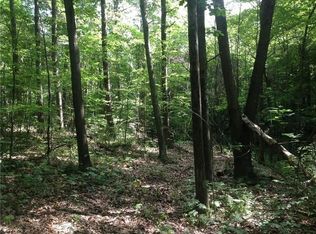Sold for $763,000 on 05/14/24
$763,000
4275 Burtner Rd, Natrona Heights, PA 15065
3beds
2,300sqft
Single Family Residence
Built in 2008
15.46 Acres Lot
$678,600 Zestimate®
$332/sqft
$2,793 Estimated rent
Home value
$678,600
$563,000 - $808,000
$2,793/mo
Zestimate® history
Loading...
Owner options
Explore your selling options
What's special
Sitting on over 15 acres with hiking, biking, ATV trails, streams, Koi ponds, a waterfall, heated pool, hot tub, firepit, large shed and much more, you'll fall in love with the property as soon as you turn down the driveway. Inside you'll find hdwd floors leading to a wide open LR with Tray ceilings, crown moulding, and a beautiful stone fireplace that burns gas and wood. The eat-in Kit feature Corian counters, SS appl's, island, and plenty of seating space. Also on the main flr you'll find the Lndry/mud-room that walks out to the two car attached garage, den, half bath and 3 bdrms. The primary bdrm features a walk-in closet, en-suite bthrm with double sink top vanity, and a sliding glass door that walks out to the huge deck overlooking acres of woods, and streams. The lower level features an additional room and full bathroom; tons of storage, a workshop, and pet kennels, walking out to the patio and hot tub under the deck. Whole house generator and too many more features to list!
Zillow last checked: 8 hours ago
Listing updated: May 17, 2024 at 06:06am
Listed by:
Bryan Reilly 724-933-8500,
KELLER WILLIAMS REALTY
Bought with:
Daniel Burk
ALLEGHENY REAL ESTATE SERVICES, INC.
Source: WPMLS,MLS#: 1647536 Originating MLS: West Penn Multi-List
Originating MLS: West Penn Multi-List
Facts & features
Interior
Bedrooms & bathrooms
- Bedrooms: 3
- Bathrooms: 4
- Full bathrooms: 3
- 1/2 bathrooms: 1
Primary bedroom
- Level: Main
- Dimensions: 19x16
Bedroom 2
- Level: Main
- Dimensions: 15x10
Bedroom 3
- Level: Main
- Dimensions: 14x11
Bedroom 4
- Level: Lower
- Dimensions: 26x14
Bonus room
- Level: Lower
- Dimensions: 16x9
Den
- Level: Main
- Dimensions: 13x11
Dining room
- Level: Main
- Dimensions: 13x11
Entry foyer
- Level: Main
- Dimensions: 10x8
Kitchen
- Level: Main
- Dimensions: 14x13
Laundry
- Level: Main
- Dimensions: 12x8
Living room
- Level: Main
- Dimensions: 25x17
Heating
- Forced Air, Gas
Cooling
- Central Air, Electric
Appliances
- Included: Some Electric Appliances, Dishwasher, Disposal, Microwave, Refrigerator, Stove, Trash Compactor
Features
- Hot Tub/Spa, Kitchen Island
- Flooring: Hardwood, Tile
- Windows: Screens
- Basement: Full,Walk-Out Access
- Number of fireplaces: 1
- Fireplace features: Gas, Wood Burning
Interior area
- Total structure area: 2,300
- Total interior livable area: 2,300 sqft
Property
Parking
- Total spaces: 2
- Parking features: Attached, Garage, Garage Door Opener
- Has attached garage: Yes
Features
- Levels: One
- Stories: 1
- Pool features: Pool
- Has spa: Yes
- Spa features: Hot Tub
Lot
- Size: 15.46 Acres
- Dimensions: 15.46
Details
- Parcel number: 1844K00001000000
Construction
Type & style
- Home type: SingleFamily
- Architectural style: Contemporary,Ranch
- Property subtype: Single Family Residence
Materials
- Vinyl Siding
- Roof: Asphalt
Condition
- Resale
- Year built: 2008
Details
- Warranty included: Yes
Utilities & green energy
- Sewer: Septic Tank
- Water: Well
Community & neighborhood
Security
- Security features: Security System
Location
- Region: Natrona Heights
Price history
| Date | Event | Price |
|---|---|---|
| 5/14/2024 | Sold | $763,000+21.1%$332/sqft |
Source: | ||
| 4/8/2024 | Contingent | $630,000$274/sqft |
Source: | ||
| 4/4/2024 | Listed for sale | $630,000+9.4%$274/sqft |
Source: | ||
| 7/15/2020 | Sold | $575,750-4%$250/sqft |
Source: | ||
| 7/15/2020 | Listed for sale | $599,900$261/sqft |
Source: BERKSHIRE HATHAWAY THE PREFERRED REALTY #1433666 Report a problem | ||
Public tax history
| Year | Property taxes | Tax assessment |
|---|---|---|
| 2025 | $483 +4.8% | $14,000 |
| 2024 | $461 +595.6% | $14,000 |
| 2023 | $66 | $14,000 |
Find assessor info on the county website
Neighborhood: 15065
Nearby schools
GreatSchools rating
- 6/10Highlands Middle SchoolGrades: 5-8Distance: 2 mi
- 4/10Highlands Senior High SchoolGrades: 9-12Distance: 2 mi
- NAHighlands Early Childhood CenterGrades: PK-KDistance: 2.3 mi
Schools provided by the listing agent
- District: Highlands
Source: WPMLS. This data may not be complete. We recommend contacting the local school district to confirm school assignments for this home.

Get pre-qualified for a loan
At Zillow Home Loans, we can pre-qualify you in as little as 5 minutes with no impact to your credit score.An equal housing lender. NMLS #10287.
