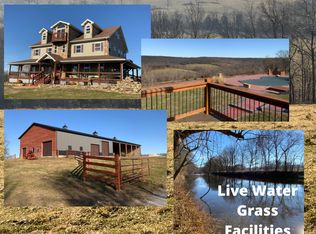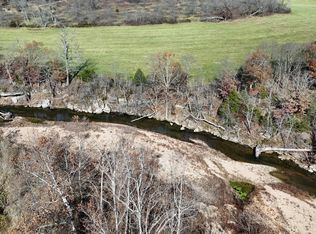Wright County, Missouri Home and Land for Sale! Property has mostly open pasture with woods and an pond behind the home. The long driveway leads to this lovely home that sits up a gradual grade, looking down onto distance views and Whetstone Creek. Walk in the front door to a foyer and open concept space with 9-foot ceilings. There is an office to the left and the living room opens to the right. The kitchen is roomy and well appointed with a large walk-in pantry. The living room and dining room are a good size and could be switched, depending on the buyer's preference. Master suite is on the first floor with a large closet and master bath with walk-in tile shower and separate bathtub. The mud room, from the back porch opens into the kitchen and laundry. There are a separate set of stairs leading up to the space above the 3-car garage. This space is semi-finished with drywall and heat/air, but has sub-flooring and is plumbed for an additional bathroom, making this a great space for a future in-law room. There is a cat-walk leading to the upstairs bedrooms, as well as stairs from the foyer. There are 4 other bedrooms and 2 bathrooms, and a craft room on the second floor. Great location surrounded by acreage property and running streams. Mountain Grove schools and ease of access to Springfield MO by driving to Hwy E and heading south to Highway 60. This home is also part of a larger farm with 350 acres M/L and 2 additional homes. It can be purchased with 1, 2, or 3 homes and acreage. All three homes and 350 Acres M/L are for sale for $1.75M and have frontage on Whetstone Creek.
This property is off market, which means it's not currently listed for sale or rent on Zillow. This may be different from what's available on other websites or public sources.


