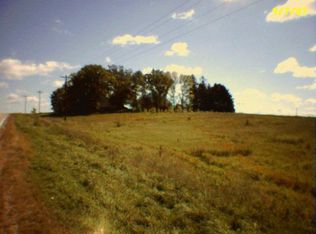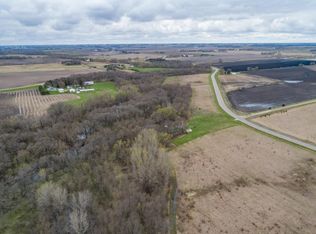Welcome home to your country slice of heaven. This beautiful 7 acre country property is close to town for convenience & on paved roads. This 5 bedroom, 3 bath home has all of the characteristics that you have been waiting for. Attached double heated garage, main floor bedroom & laundry room, 3 seasons porch & walk out basement w/wet bar. Step outside to the work shop & man cave loft w/kitchen,
This property is off market, which means it's not currently listed for sale or rent on Zillow. This may be different from what's available on other websites or public sources.


