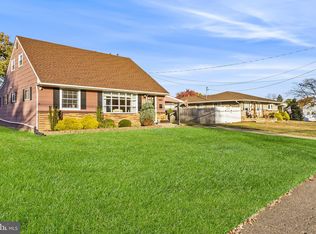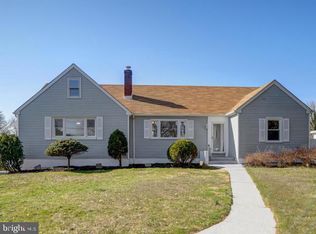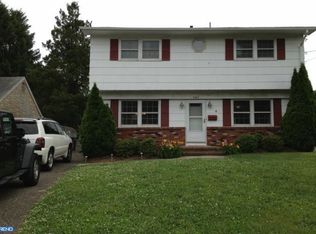Sold for $560,000
$560,000
4274 Nottingham Way, Hamilton, NJ 08690
4beds
1,769sqft
Single Family Residence
Built in 1880
10,001 Square Feet Lot
$563,000 Zestimate®
$317/sqft
$3,392 Estimated rent
Home value
$563,000
$507,000 - $625,000
$3,392/mo
Zestimate® history
Loading...
Owner options
Explore your selling options
What's special
Welcome to a highly desirable area of Hamilton Square! This updated and upgraded Dutch Colonial-style home offers a beautiful front sun porch for relaxation, large living room, cozy dining area, spacious kitchen with pantry, and an exquisite coffee/wine bar area. The back entry area offers a hall with space for a mudroom. A family room, bedroom, and full bathroom to the rear of the house offer multiple options as an in-law suite or guest area. Upstairs are 3 bedrooms and a full bath. Outdoor entertainment is a must in this home! The outdoor space offers a large barn, tiki bar, and adjacent indoor entertaining space. The Main Roof was replaced in 2020 with 30-year shingles, porch roof was replaced in 2018. Location Location Location! This home is located centrally to major roads and railways including Rt 1, 206, 295, 195, I95, and NJTPK 7a. Hamilton Train station is just 10 mins away, PJCT Train station is 20 mins away, the Shore town of Belmar is a 40 min ride east on 195, NYC is 1 hr 17 mins away via car and Philadelphia is just 49 mins away. This location also offers a great deal of local shopping, dining, entertainment, and recreation options.
Zillow last checked: 8 hours ago
Listing updated: May 05, 2025 at 04:55pm
Listed by:
Traci Lassiter 856-291-0023,
Keller Williams Realty - Cherry Hill
Bought with:
Lourdes Sambucci
EXP Realty, LLC
Source: Bright MLS,MLS#: NJME2055098
Facts & features
Interior
Bedrooms & bathrooms
- Bedrooms: 4
- Bathrooms: 2
- Full bathrooms: 2
- Main level bathrooms: 1
- Main level bedrooms: 1
Bedroom 1
- Level: Upper
- Area: 132 Square Feet
- Dimensions: 11 x 12
Bedroom 2
- Level: Upper
- Area: 132 Square Feet
- Dimensions: 11 x 12
Bedroom 3
- Level: Upper
- Area: 108 Square Feet
- Dimensions: 12 x 9
Bedroom 4
- Level: Main
- Area: 72 Square Feet
- Dimensions: 8 x 9
Bathroom 1
- Level: Upper
- Area: 64 Square Feet
- Dimensions: 8 x 8
Bathroom 2
- Level: Main
- Area: 48 Square Feet
- Dimensions: 8 x 6
Basement
- Level: Lower
- Area: 572 Square Feet
- Dimensions: 22 x 26
Dining room
- Level: Main
- Area: 154 Square Feet
- Dimensions: 14 x 11
Family room
- Level: Main
- Area: 160 Square Feet
- Dimensions: 10 x 16
Kitchen
- Level: Main
- Area: 121 Square Feet
- Dimensions: 11 x 11
Living room
- Level: Main
- Area: 276 Square Feet
- Dimensions: 12 x 23
Other
- Features: Breakfast Bar, Pantry
- Level: Main
- Area: 56 Square Feet
- Dimensions: 7 x 8
Other
- Features: Flooring - Laminated
- Level: Main
- Area: 230 Square Feet
- Dimensions: 10 x 23
Heating
- Forced Air, Baseboard, Heat Pump, Electric
Cooling
- Central Air, Electric
Appliances
- Included: Gas Water Heater
Features
- Flooring: Hardwood, Luxury Vinyl, Tile/Brick
- Basement: Full
- Has fireplace: No
Interior area
- Total structure area: 1,769
- Total interior livable area: 1,769 sqft
- Finished area above ground: 1,769
- Finished area below ground: 0
Property
Parking
- Total spaces: 2
- Parking features: Garage Faces Front, Asphalt, Detached, Driveway
- Garage spaces: 2
- Has uncovered spaces: Yes
Accessibility
- Accessibility features: None
Features
- Levels: Two
- Stories: 2
- Pool features: None
Lot
- Size: 10,001 sqft
- Dimensions: 50.00 x 200.00
- Features: Front Yard, Rear Yard, Suburban
Details
- Additional structures: Above Grade, Below Grade
- Parcel number: 030185800030
- Zoning: RESIDENTIAL
- Special conditions: Standard
Construction
Type & style
- Home type: SingleFamily
- Architectural style: Colonial
- Property subtype: Single Family Residence
Materials
- Vinyl Siding
- Foundation: Block
- Roof: Asphalt
Condition
- New construction: No
- Year built: 1880
Utilities & green energy
- Sewer: Public Sewer
- Water: Public
- Utilities for property: Cable Connected, Natural Gas Available, Water Available
Community & neighborhood
Location
- Region: Hamilton
- Subdivision: None Available
- Municipality: HAMILTON TWP
Other
Other facts
- Listing agreement: Exclusive Right To Sell
- Listing terms: Cash,Conventional,FHA,VA Loan
- Ownership: Fee Simple
Price history
| Date | Event | Price |
|---|---|---|
| 4/17/2025 | Sold | $560,000-1.8%$317/sqft |
Source: | ||
| 4/9/2025 | Pending sale | $570,000$322/sqft |
Source: | ||
| 3/27/2025 | Contingent | $570,000$322/sqft |
Source: | ||
| 3/6/2025 | Listed for sale | $570,000+17.5%$322/sqft |
Source: | ||
| 9/2/2022 | Sold | $485,000+5.5%$274/sqft |
Source: | ||
Public tax history
| Year | Property taxes | Tax assessment |
|---|---|---|
| 2025 | $10,456 | $296,700 |
| 2024 | $10,456 +28.4% | $296,700 |
| 2023 | $8,144 | $296,700 +18.9% |
Find assessor info on the county website
Neighborhood: Mercerville
Nearby schools
GreatSchools rating
- 5/10Sayen Elementary SchoolGrades: K-5Distance: 1.2 mi
- 3/10Emily C Reynolds Middle SchoolGrades: 6-8Distance: 0.9 mi
- 4/10Hamilton East-Steinert High SchoolGrades: 9-12Distance: 1 mi
Schools provided by the listing agent
- District: Hamilton Township
Source: Bright MLS. This data may not be complete. We recommend contacting the local school district to confirm school assignments for this home.
Get a cash offer in 3 minutes
Find out how much your home could sell for in as little as 3 minutes with a no-obligation cash offer.
Estimated market value$563,000
Get a cash offer in 3 minutes
Find out how much your home could sell for in as little as 3 minutes with a no-obligation cash offer.
Estimated market value
$563,000


