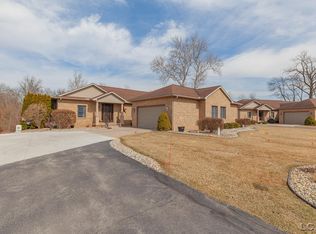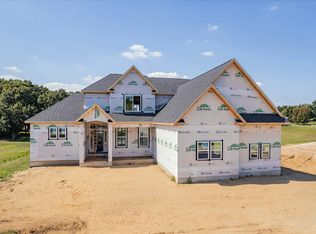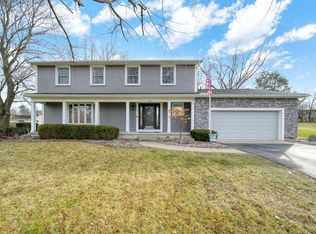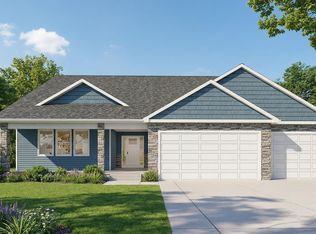Discover refined elegance in this premier condominium featuring a coveted first-floor master suite with aging-in-place amenities. The gourmet kitchen showcases premium stainless appliances, custom cabinetry, and quartz countertops in an open-concept layout perfect for entertaining.
The fully finished walkout basement offers versatile entertainment space with direct patio access. Thoughtful design elements include wider doorways, accessible features, energy-efficient systems, and an attached garage.
Located in Adrian's most desirable neighborhood with proximity to upscale shopping and dining. This exceptional residence offers the perfect balance of luxury and convenience for the discerning buyer seeking maintenance-free living without sacrificing sophistication.
Active
$475,000
4274 Evergreen Rd #14, Adrian, MI 49221
3beds
2,900sqft
Est.:
Condominium
Built in 2020
-- sqft lot
$462,900 Zestimate®
$164/sqft
$300/mo HOA
What's special
Aging-in-place amenitiesVersatile entertainment spaceFully finished walkout basementAttached garageAccessible featuresWider doorwaysFirst-floor master suite
- 160 days |
- 513 |
- 10 |
Zillow last checked: 8 hours ago
Listing updated: December 03, 2025 at 06:49am
Listed by:
Mildred Matthews 734-239-3796,
More Group Michigan, LLC 844-341-4663
Source: MichRIC,MLS#: 25048277
Tour with a local agent
Facts & features
Interior
Bedrooms & bathrooms
- Bedrooms: 3
- Bathrooms: 3
- Full bathrooms: 2
- 1/2 bathrooms: 1
- Main level bedrooms: 1
Bedroom 2
- Level: Lower
- Area: 180.92
- Dimensions: 17.10 x 10.58
Bedroom 3
- Level: Lower
- Area: 180.38
- Dimensions: 14.50 x 12.44
Bedroom 4
- Level: Main
- Area: 152.96
- Dimensions: 14.15 x 10.81
Bathroom 2
- Level: Lower
- Area: 58.61
- Dimensions: 5.29 x 11.08
Bathroom 3
- Level: Main
- Area: 54.52
- Dimensions: 6.46 x 8.44
Kitchen
- Level: Main
- Area: 331.13
- Dimensions: 14.46 x 22.90
Laundry
- Level: Main
- Area: 92.59
- Dimensions: 10.63 x 8.71
Heating
- Forced Air
Appliances
- Laundry: Laundry Room
Features
- Basement: Slab
- Has fireplace: No
Interior area
- Total structure area: 1,550
- Total interior livable area: 2,900 sqft
- Finished area below ground: 0
Property
Parking
- Total spaces: 2
- Parking features: Attached
- Garage spaces: 2
Features
- Stories: 2
Lot
- Size: 2,613.6 Square Feet
Details
- Parcel number: XA0890014000
Construction
Type & style
- Home type: Condo
- Architectural style: Ranch
- Property subtype: Condominium
Materials
- Brick, Vinyl Siding
Condition
- New construction: No
- Year built: 2020
Utilities & green energy
- Sewer: Public Sewer
- Water: Public
Community & HOA
Community
- Subdivision: Wolf Ridge II
HOA
- Has HOA: Yes
- HOA fee: $900 quarterly
- HOA phone: 734-555-1212
Location
- Region: Adrian
Financial & listing details
- Price per square foot: $164/sqft
- Tax assessed value: $169,842
- Annual tax amount: $7,399
- Date on market: 9/19/2025
- Listing terms: Cash,Conventional
Estimated market value
$462,900
$440,000 - $486,000
$2,720/mo
Price history
Price history
| Date | Event | Price |
|---|---|---|
| 9/19/2025 | Listed for sale | $475,000$164/sqft |
Source: | ||
| 7/23/2025 | Listing removed | $475,000$164/sqft |
Source: | ||
| 6/4/2025 | Price change | $475,000-4.8%$164/sqft |
Source: | ||
| 4/25/2025 | Price change | $499,000-5%$172/sqft |
Source: | ||
| 4/10/2025 | Listed for sale | $525,000$181/sqft |
Source: | ||
| 1/29/2025 | Listing removed | $525,000$181/sqft |
Source: | ||
| 10/4/2024 | Listed for sale | $525,000$181/sqft |
Source: | ||
Public tax history
Public tax history
Tax history is unavailable.BuyAbility℠ payment
Est. payment
$2,976/mo
Principal & interest
$2233
Property taxes
$443
HOA Fees
$300
Climate risks
Neighborhood: 49221
Nearby schools
GreatSchools rating
- 4/10Alexander Elementary SchoolGrades: K-5Distance: 1.7 mi
- 7/10Adrian High SchoolGrades: 8-12Distance: 1.4 mi
- 3/10Springbrook Middle SchoolGrades: 6-8Distance: 1.7 mi






