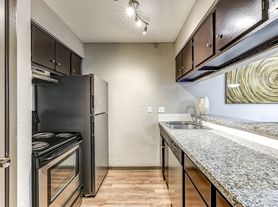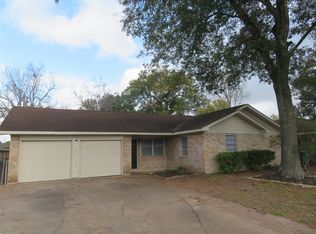Beautifully Updated Single Story Open Floor Plan, Conveniently Located to 290 and W 43rd! Wood Look Tile Flooring in all Common Areas, Carpet in 3 Bedrooms. Stainless Appliances with Gas Cooking Including Fridge. Utility Room in House. Luxurious Bathroom features Updated Dual Sink Vanity w/Trendy Oversized Tiled Frameless Shower including Rain Shower and Handheld Showerheads. Spcaious Primary Bedroom includes ceiling fan, recessed lighting and a Huge Walk In Closet! Secondary Bedroom with Built In Shelving/Cabinets. Front has Walk In Closet located off Kitchen Area. Nice Sized Lot with Side Gate access to side Patio, Extended Driveway access to Side Gate. Rear Flagstone Patio off Kitchen Area with Fully Fenced Back Yard and Storage Shed. You don't want to miss this one!
Copyright notice - Data provided by HAR.com 2022 - All information provided should be independently verified.
House for rent
$2,200/mo
4274 Bethel Blvd, Houston, TX 77092
3beds
1,314sqft
Price may not include required fees and charges.
Singlefamily
Available now
-- Pets
Electric, ceiling fan
Electric dryer hookup laundry
-- Parking
Natural gas
What's special
Gas cookingRecessed lightingRear flagstone patioStainless appliancesHuge walk in closetWalk in closetCeiling fan
- 8 days |
- -- |
- -- |
Travel times
Looking to buy when your lease ends?
Consider a first-time homebuyer savings account designed to grow your down payment with up to a 6% match & a competitive APY.
Facts & features
Interior
Bedrooms & bathrooms
- Bedrooms: 3
- Bathrooms: 1
- Full bathrooms: 1
Heating
- Natural Gas
Cooling
- Electric, Ceiling Fan
Appliances
- Included: Dishwasher, Disposal, Dryer, Microwave, Oven, Range, Refrigerator, Washer
- Laundry: Electric Dryer Hookup, In Unit, Washer Hookup
Features
- All Bedrooms Down, Ceiling Fan(s), Primary Bed - 1st Floor, Walk In Closet, Walk-In Closet(s)
- Flooring: Carpet, Tile
Interior area
- Total interior livable area: 1,314 sqft
Property
Parking
- Details: Contact manager
Features
- Stories: 1
- Exterior features: 1 Living Area, All Bedrooms Down, Architecture Style: Ranch Rambler, Electric Dryer Hookup, Heating: Gas, Lot Features: Subdivided, No Garage, Patio/Deck, Primary Bed - 1st Floor, Subdivided, Utility Room, Walk In Closet, Walk-In Closet(s), Washer Hookup
Details
- Parcel number: 0852120000012
Construction
Type & style
- Home type: SingleFamily
- Architectural style: RanchRambler
- Property subtype: SingleFamily
Condition
- Year built: 1960
Community & HOA
Location
- Region: Houston
Financial & listing details
- Lease term: 12 Months
Price history
| Date | Event | Price |
|---|---|---|
| 10/28/2025 | Listed for rent | $2,200$2/sqft |
Source: | ||
| 6/9/2025 | Listing removed | $2,200$2/sqft |
Source: | ||
| 5/19/2025 | Price change | $2,200-4.3%$2/sqft |
Source: | ||
| 4/22/2025 | Listed for rent | $2,300$2/sqft |
Source: | ||
| 3/18/2025 | Pending sale | $327,500$249/sqft |
Source: | ||

