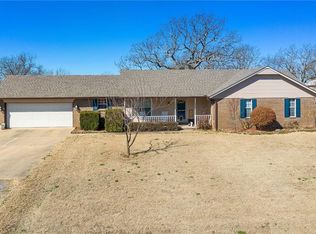This property has it all! Three bed, 2 bath brick home with 2 living areas, cute kitchen and nice master suite. Large living room with laminate flooring. Den/media room ready for family movie night! Hall bath has been update with ship lap. Patio on the back offer views of the mountains. Metal shop with electric perfect for the hobbies & storage. 1.25 acres gives you plenty of space yet convenient to town & Wister lake. Start the next chapter of your life in this adorable home!
This property is off market, which means it's not currently listed for sale or rent on Zillow. This may be different from what's available on other websites or public sources.

