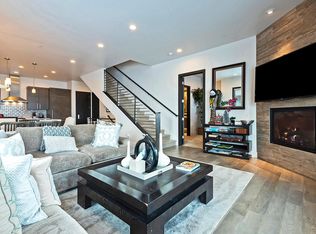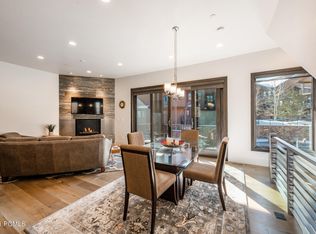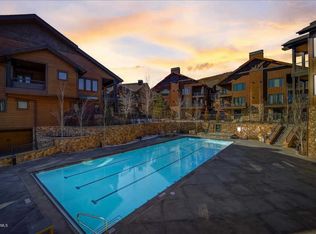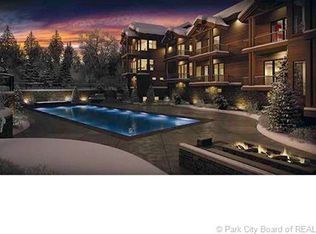This 3-bedroom, 3.5-bathroom townhome sleeps up to 9 and is walking distance to the Frostwood Gondola that takes guests straight up to the base of the Canyons Village where they can shop for gear or visit one of the many restaurants. From there, jump on the Red Pine Gondola or Orange Bubble Express to hit the slopes. Complete with modern finishes and thoughtful design, this home provides all of the touches that make for the perfect mountain getaway. Stepping into this home and guests are immediately welcomed into a sun-bathed, open-concept layout. A large, plush sectional and swivel chairs surround the beautiful gas fireplace and provide the perfect setting for a group to gather after a long day on the slopes. With access to the large balcony with additional seating, this living area is the perfect place to gather for game night, grill dinner on the outdoor bbq grill, or enjoy a movie on the flat-screen TV. The modern design continues into the kitchen with gorgeous white marble countertops, tile backsplash, and stainless steel apron sink. The kitchen is equipped with top of the line appliances including a Thermador refrigerator and gas range, perfect for staying in to enjoy a home-cooked meal. A rustic wood dining table provides seating for eight while the large island seats an additional 5 at the breakfast bar. Also located off of the kitchen is a half bathroom. The master bedroom is located on the same floor with a king size bed, flat screen TV with cable, and a gas fireplace. Additional seating is provided by a plush armchair. With private access to the balcony, guests don't have to leave their room to enjoy the surrounding views. The en-suite bathroom is outfitted with a dual-vanity sink, large soaking tub, immaculate glass shower, and walk-in closet. Upstairs, you will find two additional bedrooms and bathrooms. The first is the second master bedroom, complete with large windows that fill the room with natural light and provide beautiful views of the mountains. The exquisite en-suite bathroom features dual-vanity sinks and a lovely tiled shower with tub. A comfortable king size bed with luxury linens finish out this room. The second bedroom sleeps 3, complete with a twin-over-queen bunk-bed and large flat screen TV. The en-suite bathroom also features dual-vanity sinks and a large glass shower. The walk-in closet has plenty of storage space. Both upstairs bedrooms have access to the upper deck allowing guests to enjoy a relaxing night outside. The home is equipped with top of the line Whirlpool front-loading washer and dryer. Additional sleeping is provided by a pull-out sofa sleeper located in the living room. Private covered parking is provided for one car. Additional amenities include free WiFi, large heated saltwater pool, hot tub, fire pits, a fully equipped gym and sauna. These amenities are less than a minute walk from the front door. Gated access to the amenities. Utilities paid by the owner. Can be extended month to month.
This property is off market, which means it's not currently listed for sale or rent on Zillow. This may be different from what's available on other websites or public sources.



