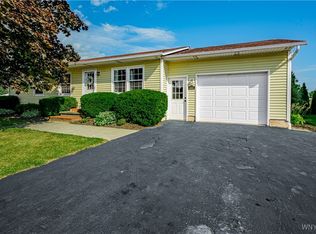Closed
$590,000
4273 Saunders Settlement Rd, Sanborn, NY 14132
4beds
2,204sqft
Single Family Residence
Built in 2013
6.6 Acres Lot
$635,700 Zestimate®
$268/sqft
$3,106 Estimated rent
Home value
$635,700
$572,000 - $706,000
$3,106/mo
Zestimate® history
Loading...
Owner options
Explore your selling options
What's special
Welcome to 4273 Saunders Settlement Rd, your piece of paradise awaits!! This Contemporary 2 story, 3+bedrooms, 2.5 bath, 1.5 Attached Garage, 2204 sq ft Colonial in the Starpoint School District should check off all your boxes!! Over 6+ Acres, finished in 2014. Let's talk about exterior, 24 x 40 Barn with 16 x 20 Shed with gravel behind to store boat? camper? etc. Beautiful partially covered vinyl deck 10 x 33 and uncovered is 16 x 33 enters into an 18 x 33 Oval pool all overlooking beautiful acreage. Enter through the foyer or mud room to lg entry closet beautiful kitchen with all SS appliances and Silestone countertops. A/C, Fireplace, HWT 50 Gal replaced 2020, Sump 2023, Glass block in basement, possible 4th bed in basement. Lg Bedroom Walk in closets, Custom Blinds stay, Built in Cabinets in primary Suite Bdrm walk-in, 9 ft ceilings on first flr, 8ft ceilings on 2nd flr, 7ft in basement. Ceiling Fans in Bdrms, built in dry bar. Tons of Basement storage. Easy to Show!
Zillow last checked: 8 hours ago
Listing updated: July 19, 2024 at 05:44pm
Listed by:
Michele M Tracy 716-984-2906,
Howard Hanna WNY Inc.,
Sarah Tracy 716-984-2904,
Howard Hanna WNY Inc.
Bought with:
Michelle C Winer, 30WI0969346
HUNT Real Estate Corporation
Source: NYSAMLSs,MLS#: B1539171 Originating MLS: Buffalo
Originating MLS: Buffalo
Facts & features
Interior
Bedrooms & bathrooms
- Bedrooms: 4
- Bathrooms: 3
- Full bathrooms: 2
- 1/2 bathrooms: 1
- Main level bathrooms: 2
- Main level bedrooms: 1
Bedroom 1
- Level: First
Bedroom 2
- Level: Second
Bedroom 3
- Level: Second
Bedroom 4
- Level: Basement
Basement
- Level: Lower
Dining room
- Level: First
Family room
- Level: Basement
Foyer
- Level: First
Kitchen
- Level: First
Laundry
- Level: Basement
Living room
- Level: First
Storage room
- Level: Basement
Heating
- Propane, Forced Air
Cooling
- Central Air
Appliances
- Included: Built-In Range, Built-In Oven, Dryer, Dishwasher, Gas Oven, Gas Range, Microwave, Propane Water Heater, Refrigerator, Washer
- Laundry: In Basement
Features
- Breakfast Bar, Ceiling Fan(s), Cathedral Ceiling(s), Dry Bar, Separate/Formal Dining Room, Entrance Foyer, Separate/Formal Living Room, Kitchen Island, Sliding Glass Door(s), Storage, Solid Surface Counters, Walk-In Pantry, Bedroom on Main Level, Convertible Bedroom, Bath in Primary Bedroom, Main Level Primary, Primary Suite, Programmable Thermostat, Workshop
- Flooring: Carpet, Ceramic Tile, Luxury Vinyl, Varies
- Doors: Sliding Doors
- Basement: Full,Partially Finished,Sump Pump
- Number of fireplaces: 1
Interior area
- Total structure area: 2,204
- Total interior livable area: 2,204 sqft
Property
Parking
- Total spaces: 1.5
- Parking features: Attached, Detached, Electricity, Garage, Storage, Workshop in Garage, Water Available, Driveway, Garage Door Opener, Other
- Attached garage spaces: 1.5
Features
- Levels: Two
- Stories: 2
- Patio & porch: Deck, Enclosed, Open, Porch
- Exterior features: Blacktop Driveway, Deck, Pool, Propane Tank - Owned
- Pool features: Above Ground
Lot
- Size: 6.60 Acres
- Dimensions: 146 x 1154
- Features: Agricultural, Irregular Lot, Residential Lot, Rural Lot
Details
- Additional structures: Barn(s), Outbuilding, Shed(s), Storage
- Parcel number: 2920001200000002048002
- Special conditions: Standard
- Horses can be raised: Yes
- Horse amenities: Horses Allowed
Construction
Type & style
- Home type: SingleFamily
- Architectural style: Contemporary,Colonial,Two Story
- Property subtype: Single Family Residence
Materials
- Aluminum Siding, Steel Siding, Vinyl Siding, Copper Plumbing
- Foundation: Poured
- Roof: Asphalt,Shingle
Condition
- Resale
- Year built: 2013
Utilities & green energy
- Electric: Circuit Breakers
- Sewer: Septic Tank
- Water: Connected, Public
- Utilities for property: Cable Available, High Speed Internet Available, Water Connected
Community & neighborhood
Location
- Region: Sanborn
- Subdivision: Holland Land Co
Other
Other facts
- Listing terms: Cash,Conventional,FHA,VA Loan
Price history
| Date | Event | Price |
|---|---|---|
| 7/19/2024 | Sold | $590,000+14.6%$268/sqft |
Source: | ||
| 5/23/2024 | Pending sale | $515,000$234/sqft |
Source: | ||
| 5/18/2024 | Listed for sale | $515,000$234/sqft |
Source: | ||
Public tax history
| Year | Property taxes | Tax assessment |
|---|---|---|
| 2024 | -- | $481,000 +5% |
| 2023 | -- | $458,000 +53.8% |
| 2022 | -- | $297,800 |
Find assessor info on the county website
Neighborhood: 14132
Nearby schools
GreatSchools rating
- NAFricano Primary SchoolGrades: K-2Distance: 1.5 mi
- 8/10Starpoint Middle SchoolGrades: 6-8Distance: 1.5 mi
- 9/10Starpoint High SchoolGrades: 9-12Distance: 1.5 mi
Schools provided by the listing agent
- Middle: Starpoint Middle
- High: Starpoint High
- District: Starpoint
Source: NYSAMLSs. This data may not be complete. We recommend contacting the local school district to confirm school assignments for this home.
