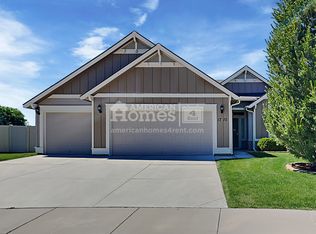Sold
Price Unknown
4273 S Mitman Way, Meridian, ID 83642
3beds
2baths
1,503sqft
Single Family Residence
Built in 2013
6,098.4 Square Feet Lot
$426,200 Zestimate®
$--/sqft
$2,749 Estimated rent
Home value
$426,200
$396,000 - $460,000
$2,749/mo
Zestimate® history
Loading...
Owner options
Explore your selling options
What's special
Nestled on the best lot in the subdivision, this charming residence boasts a serene park as your backyard neighbor, offering a tranquil retreat right outside your door. Enjoy the convenience of having the community pool just around the corner, perfect for those warm summer days. Step inside to discover a home filled with tasteful updates and modern elegance. The kitchen gleams with stunning quartz countertops, while the master bathroom offers a spa-like experience with dual sinks. The beautiful back patio, complete with a custom pergola, is perfect for outdoor relaxation and entertaining under the Idaho sky. Conveniently located near shopping, dining, and top-rated schools, this home ensures you’re close to everything you need. Enjoy the best of both worlds with a peaceful neighborhood setting and easy access to all the amenities. Don’t miss out on this exceptional property that seamlessly blends comfort, luxury, and convenience.
Zillow last checked: 8 hours ago
Listing updated: September 27, 2024 at 09:26am
Listed by:
Tiffany Hyatt 208-841-2099,
Homes of Idaho
Bought with:
Randy Ragsac
Silvercreek Realty Group
Source: IMLS,MLS#: 98917348
Facts & features
Interior
Bedrooms & bathrooms
- Bedrooms: 3
- Bathrooms: 2
- Main level bathrooms: 2
- Main level bedrooms: 3
Primary bedroom
- Level: Main
- Area: 195
- Dimensions: 15 x 13
Bedroom 2
- Level: Main
- Area: 121
- Dimensions: 11 x 11
Bedroom 3
- Level: Main
- Area: 132
- Dimensions: 11 x 12
Kitchen
- Level: Main
- Area: 117
- Dimensions: 9 x 13
Living room
- Level: Main
- Area: 272
- Dimensions: 16 x 17
Heating
- Forced Air, Natural Gas
Cooling
- Central Air
Appliances
- Included: Gas Water Heater, Dishwasher, Disposal, Microwave, Oven/Range Freestanding, Refrigerator, Washer, Dryer
Features
- Bath-Master, Bed-Master Main Level, Guest Room, Double Vanity, Walk-In Closet(s), Breakfast Bar, Pantry, Quartz Counters, Number of Baths Main Level: 2
- Flooring: Carpet
- Has basement: No
- Has fireplace: No
Interior area
- Total structure area: 1,503
- Total interior livable area: 1,503 sqft
- Finished area above ground: 1,503
- Finished area below ground: 0
Property
Parking
- Total spaces: 2
- Parking features: Attached
- Attached garage spaces: 2
Features
- Levels: One
- Pool features: Community
- Fencing: Full
Lot
- Size: 6,098 sqft
- Dimensions: 100 x 60
- Features: Standard Lot 6000-9999 SF, Irrigation Available, Sidewalks, Full Sprinkler System
Details
- Parcel number: R0882350060
Construction
Type & style
- Home type: SingleFamily
- Property subtype: Single Family Residence
Materials
- Vinyl Siding
- Roof: Composition
Condition
- Year built: 2013
Utilities & green energy
- Water: Public
- Utilities for property: Sewer Connected, Cable Connected
Community & neighborhood
Location
- Region: Meridian
- Subdivision: Bellingham Park
HOA & financial
HOA
- Has HOA: Yes
- HOA fee: $500 annually
Other
Other facts
- Listing terms: Cash,Consider All,Conventional,1031 Exchange,FHA,VA Loan
- Ownership: Fee Simple
- Road surface type: Paved
Price history
Price history is unavailable.
Public tax history
| Year | Property taxes | Tax assessment |
|---|---|---|
| 2025 | $1,293 -11.8% | $407,700 +6% |
| 2024 | $1,466 -15.7% | $384,800 -3.3% |
| 2023 | $1,740 +13.1% | $397,800 -12.1% |
Find assessor info on the county website
Neighborhood: 83642
Nearby schools
GreatSchools rating
- 10/10Siena ElementaryGrades: PK-5Distance: 0.9 mi
- 10/10Victory Middle SchoolGrades: 6-8Distance: 2 mi
- 8/10Mountain View High SchoolGrades: 9-12Distance: 1.5 mi
Schools provided by the listing agent
- Elementary: Siena
- Middle: Lake Hazel
- High: Mountain View
- District: West Ada School District
Source: IMLS. This data may not be complete. We recommend contacting the local school district to confirm school assignments for this home.
