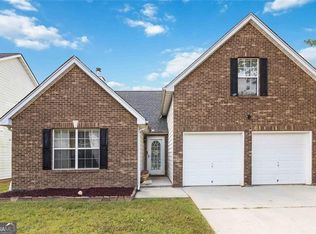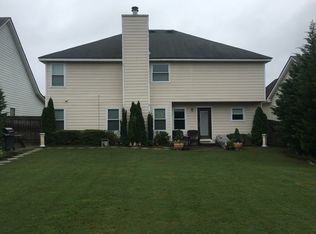Welcome to 4273 Holliday Rd, a beautifully maintained home nestled in a quiet, family-friendly neighborhood in Atlanta, GA. This spacious property features a newly built privacy fence, perfect for outdoor gatherings, gardening, or simply relaxing in your own backyard oasis. One of the home's unique highlights is the upstairs loft, which serves as a private suite complete with its own full bathroom ideal for guests, a home office, or a teen's retreat. The neighborhood offers a range of desirable amenities including a well-kept community pool, a scenic park, and a clubhouse that's perfect for hosting events or relaxing weekends. The area is experiencing exciting new development, with new homes and businesses being built nearby, adding long-term value and vibrancy to the community. You're just 15 minutes from a bustling shopping plaza featuring restaurants, grocery stores, and retail options, and only 20 minutes from Hartsfield-Jackson Atlanta International Airport making everyday errands and travel a breeze. Lease Duration: 12-month lease minimum Renters Insurance: Required Utilities: Tenant responsible for all utilities (water, electric, gas, internet) Smoking Policy: No smoking allowed inside the home Parking: Driveway and street parking available Pets: No pets allowed Tenant Responsibilities: Tenants are responsible for lawn care and general upkeep of the property exterior (e.g., trash removal, watering plants if applicable)
This property is off market, which means it's not currently listed for sale or rent on Zillow. This may be different from what's available on other websites or public sources.

