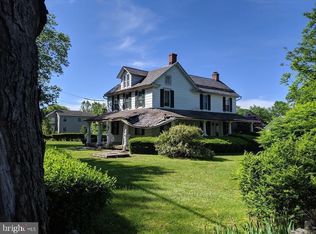Sold for $1,125,000 on 06/16/25
$1,125,000
4273 Durham Rd, Kintnersville, PA 18930
3beds
3,034sqft
Single Family Residence
Built in 1850
7.57 Acres Lot
$1,136,900 Zestimate®
$371/sqft
$3,598 Estimated rent
Home value
$1,136,900
$1.06M - $1.22M
$3,598/mo
Zestimate® history
Loading...
Owner options
Explore your selling options
What's special
Steeped in Bucks County history and charm, this c.1744 antique stone farmhouse seamlessly blends historic character with modern efficiency, set on 7.5 storybook acres. Tucked away at the end of a curved tree-lined drive, this 3,034 sq ft, 3-bedroom, 2.5-bath residence offers a rare fusion of historic craftsmanship and modern efficiency—ready to support your dreams of country living, creative enterprise, or quiet retreat. Inside, centuries-old charm is preserved in the wide-plank Southern Pine "pumpkin" floors, deep-set windows, exposed interior stone walls, beamed ceilings, and the home's two staircases: a rustic iron spiral and original pie stairs. Yet, comfort has not been sacrificed—modern updates include radiant heat floors in the kitchen, family room, and powder room, a tankless water heater, central air, a whole-house fan, and dual heat sources with a high-efficiency heat pump and propane furnace. Solar panels on the barn power the home, blending sustainability with historic soul. The heart of the property is a magnificent three-story bank barn, rich with original pegged beams and updated with an insulated steel roof. Equipped with heat, electricity, and water, plus dedicated office space, the barn is brimming with potential—imagine a working studio, party barn, boutique agricultural business, guest quarters, or simply the ultimate personal workshop. Stables, a paddock, and garage space further expand the property’s versatility. Beyond the buildings, the grounds are equally inspiring. Fenced pastures invite animals or future farm endeavors. An orchard—bearing apples, peaches, pears, and persimmons—offers seasonal delights, while the sport court and a retention pond (designed for winter ice skating) elevate recreation at home. Mature specimen trees and thoughtfully curated landscaping provide a tranquil and private setting year-round. Whether you're seeking a distinctive family home, a unique live-work lifestyle, or a gentleman's farm this exceptional property offers not only a deep connection to the past—but also an open canvas for the future.
Zillow last checked: 8 hours ago
Listing updated: December 22, 2025 at 05:09pm
Listed by:
Molly Crosland 917-921-0045,
BHHS Fox & Roach-New Hope
Bought with:
Amy Zdunowski, RS363453
Coldwell Banker Residential Brokerage - Flemington
Source: Bright MLS,MLS#: PABU2094472
Facts & features
Interior
Bedrooms & bathrooms
- Bedrooms: 3
- Bathrooms: 3
- Full bathrooms: 2
- 1/2 bathrooms: 1
- Main level bathrooms: 1
Basement
- Area: 0
Heating
- Hot Water, Electric, Propane, Solar
Cooling
- Ductless, Central Air, Attic Fan, Heat Pump, Electric
Appliances
- Included: Dishwasher, Dryer, Oven/Range - Electric, Refrigerator, Stainless Steel Appliance(s), Washer, Tankless Water Heater, Microwave
- Laundry: Main Level
Features
- Additional Stairway, Attic/House Fan, Attic, Built-in Features, Crown Molding, Primary Bath(s), Spiral Staircase, Beamed Ceilings
- Flooring: Hardwood, Tile/Brick, Wood
- Windows: Transom
- Basement: Interior Entry,Exterior Entry,Sump Pump,Unfinished,Water Proofing System
- Number of fireplaces: 2
- Fireplace features: Wood Burning
Interior area
- Total structure area: 3,034
- Total interior livable area: 3,034 sqft
- Finished area above ground: 3,034
- Finished area below ground: 0
Property
Parking
- Parking features: Crushed Stone, Driveway
- Has uncovered spaces: Yes
Accessibility
- Accessibility features: None
Features
- Levels: Two
- Stories: 2
- Patio & porch: Patio, Roof
- Exterior features: Lighting, Play Area, Play Equipment, Sport Court
- Pool features: None
- Fencing: Wood
- Has view: Yes
- View description: Pasture
Lot
- Size: 7.57 Acres
Details
- Additional structures: Above Grade, Below Grade
- Parcel number: 30011039
- Zoning: R
- Special conditions: Standard
Construction
Type & style
- Home type: SingleFamily
- Architectural style: Colonial
- Property subtype: Single Family Residence
Materials
- Masonry, Stone
- Foundation: Stone
- Roof: Slate
Condition
- New construction: No
- Year built: 1850
Utilities & green energy
- Electric: Photovoltaics Seller Owned
- Sewer: On Site Septic
- Water: Private, Well
Green energy
- Energy efficient items: Flooring
- Energy generation: PV Solar Array(s) Owned
Community & neighborhood
Location
- Region: Kintnersville
- Subdivision: None Available
- Municipality: NOCKAMIXON TWP
Other
Other facts
- Listing agreement: Exclusive Right To Sell
- Ownership: Fee Simple
Price history
| Date | Event | Price |
|---|---|---|
| 6/16/2025 | Sold | $1,125,000+2.7%$371/sqft |
Source: | ||
| 6/4/2025 | Pending sale | $1,095,000$361/sqft |
Source: | ||
| 5/13/2025 | Contingent | $1,095,000$361/sqft |
Source: | ||
| 5/6/2025 | Listed for sale | $1,095,000$361/sqft |
Source: | ||
Public tax history
| Year | Property taxes | Tax assessment |
|---|---|---|
| 2025 | $8,192 | $53,310 |
| 2024 | $8,192 +2.3% | $53,310 |
| 2023 | $8,007 +1.4% | $53,310 |
Find assessor info on the county website
Neighborhood: 18930
Nearby schools
GreatSchools rating
- 9/10Durham-Nockamixon El SchoolGrades: K-5Distance: 1.2 mi
- 6/10Palisades Middle SchoolGrades: 6-8Distance: 1.3 mi
- 6/10Palisades High SchoolGrades: 9-12Distance: 1 mi
Schools provided by the listing agent
- High: Palidases
- District: Palisades
Source: Bright MLS. This data may not be complete. We recommend contacting the local school district to confirm school assignments for this home.

Get pre-qualified for a loan
At Zillow Home Loans, we can pre-qualify you in as little as 5 minutes with no impact to your credit score.An equal housing lender. NMLS #10287.
Sell for more on Zillow
Get a free Zillow Showcase℠ listing and you could sell for .
$1,136,900
2% more+ $22,738
With Zillow Showcase(estimated)
$1,159,638