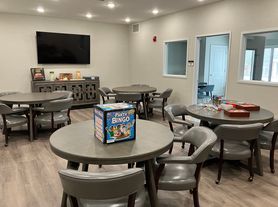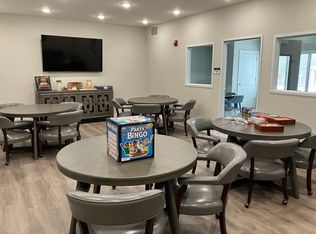Freshly painted home with all the appliances you may need. And not to mention how clean it is inside
Apartment for rent
Accepts Zillow applications
$1,500/mo
42720 Sheldon Pl APT 143, Clinton Township, MI 48038
2beds
1,100sqft
Price may not include required fees and charges.
Apartment
Available now
No pets
Wall unit
In unit laundry
-- Parking
Wall furnace
What's special
New landscaping
- 33 days |
- -- |
- -- |
Travel times
Facts & features
Interior
Bedrooms & bathrooms
- Bedrooms: 2
- Bathrooms: 2
- Full bathrooms: 2
Heating
- Wall Furnace
Cooling
- Wall Unit
Appliances
- Included: Dishwasher, Dryer, Freezer, Microwave, Oven, Refrigerator, Washer
- Laundry: In Unit
Features
- Flooring: Carpet, Hardwood, Tile
Interior area
- Total interior livable area: 1,100 sqft
Property
Parking
- Details: Contact manager
Features
- Exterior features: Heating system: Wall
Details
- Parcel number: 161108152143
Construction
Type & style
- Home type: Apartment
- Property subtype: Apartment
Building
Management
- Pets allowed: No
Community & HOA
Location
- Region: Clinton Township
Financial & listing details
- Lease term: 1 Year
Price history
| Date | Event | Price |
|---|---|---|
| 9/29/2025 | Price change | $1,500-9.1%$1/sqft |
Source: Zillow Rentals | ||
| 9/9/2025 | Listed for rent | $1,650$2/sqft |
Source: Zillow Rentals | ||
| 8/20/2025 | Sold | $125,000-3.8%$114/sqft |
Source: | ||
| 7/17/2025 | Pending sale | $129,999$118/sqft |
Source: | ||
| 7/10/2025 | Price change | $129,999-3.7%$118/sqft |
Source: | ||
Neighborhood: 48038
There are 2 available units in this apartment building

