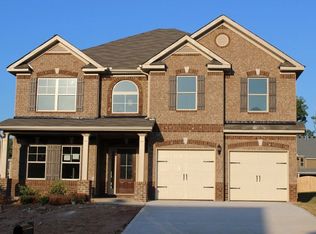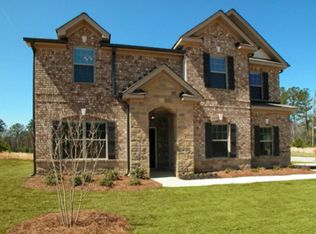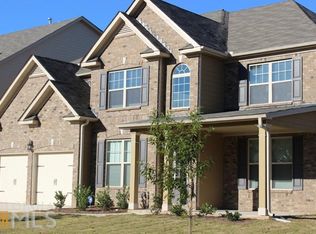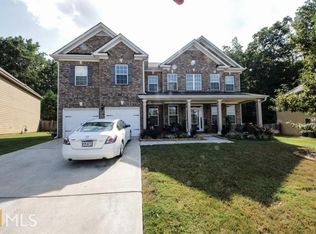Closed
$390,000
4272 Sublime Trl, Atlanta, GA 30349
4beds
3,027sqft
Single Family Residence
Built in 2015
0.27 Acres Lot
$391,000 Zestimate®
$129/sqft
$2,513 Estimated rent
Home value
$391,000
$371,000 - $411,000
$2,513/mo
Zestimate® history
Loading...
Owner options
Explore your selling options
What's special
You'll Love This Gorgeous 2-story Home Located In The Sought-after Pittman Park Neighborhood Of South Fulton. Beautiful Home In Great Community . An Inviting 2-story Foyer Opens Into An Elegant Formal Living Room Ready For All Your Family Holiday Gatherings. Let The Gleaming Hardwood Floors Throughout The First Floor Lead You To The Cozy Fireside Family Room. 1st Floor Features Open Living Concept Chef-inspired Kitchen Boasting Granite And Stainless Steel Appliances. Working From Home These Days? This Level Also Features A Spacious Bedroom Which Could Be A Perfect In-home Office. Accompanied By A Private Full Bath. The Space Continues Upstairs To 2 Additional Spacious Secondary Bedrooms, Full Bath Plus A Large Owners Suite Complete With Walk-in Closets, Wall Of Windows, An En-suite Featuring Double Vanities, Large Jacuzzi Tub & Separate Shower. Work, Study Or Play In The Large Loft In The Center Of It All. This Loft Could Be A Perfect Game/ Play Area Or A Quiet Reading Nook. If A Little Slice Of Urban In The Middle Of Suburban Is What You've Been Looking For -- This Is The Perfect Home, Neighborhood, and Community For You! Come See-love-live Today! Home is Occupied! Two Hour Appointment Notice & As Is Sale.
Zillow last checked: 8 hours ago
Listing updated: June 16, 2025 at 09:49am
Listed by:
Chanel James 678-898-4280,
Atlanta Communities
Bought with:
Shavia Hill, 421301
HomeSmart
Source: GAMLS,MLS#: 10257865
Facts & features
Interior
Bedrooms & bathrooms
- Bedrooms: 4
- Bathrooms: 3
- Full bathrooms: 3
- Main level bathrooms: 1
- Main level bedrooms: 1
Dining room
- Features: Seats 12+
Kitchen
- Features: Breakfast Bar, Kitchen Island
Heating
- Natural Gas
Cooling
- Electric, Central Air
Appliances
- Included: Gas Water Heater, Dishwasher, Disposal, Microwave, Refrigerator
- Laundry: Laundry Closet
Features
- Vaulted Ceiling(s), Walk-In Closet(s)
- Flooring: Hardwood, Carpet
- Windows: Window Treatments
- Basement: None
- Number of fireplaces: 1
- Fireplace features: Family Room
- Common walls with other units/homes: No Common Walls
Interior area
- Total structure area: 3,027
- Total interior livable area: 3,027 sqft
- Finished area above ground: 3,027
- Finished area below ground: 0
Property
Parking
- Parking features: Garage
- Has garage: Yes
Features
- Levels: Two
- Stories: 2
- Patio & porch: Deck
- Waterfront features: No Dock Or Boathouse
- Body of water: None
Lot
- Size: 0.27 Acres
- Features: Private
Details
- Parcel number: 09F400001627238
- Special conditions: As Is
Construction
Type & style
- Home type: SingleFamily
- Architectural style: Brick Front,Traditional
- Property subtype: Single Family Residence
Materials
- Vinyl Siding
- Foundation: Slab
- Roof: Other
Condition
- Resale
- New construction: No
- Year built: 2015
Utilities & green energy
- Sewer: Public Sewer
- Water: Public
- Utilities for property: Underground Utilities, Cable Available, Electricity Available, Natural Gas Available, Phone Available, Sewer Available, Water Available
Community & neighborhood
Security
- Security features: Security System, Carbon Monoxide Detector(s), Smoke Detector(s)
Community
- Community features: None
Location
- Region: Atlanta
- Subdivision: Pittman Park
HOA & financial
HOA
- Has HOA: Yes
- HOA fee: $500 annually
- Services included: Maintenance Structure, Maintenance Grounds, Swimming, Tennis
Other
Other facts
- Listing agreement: Exclusive Right To Sell
- Listing terms: Cash,Conventional,FHA,VA Loan
Price history
| Date | Event | Price |
|---|---|---|
| 4/23/2024 | Sold | $390,000-2.5%$129/sqft |
Source: | ||
| 2/24/2024 | Listed for sale | $400,000-3.6%$132/sqft |
Source: | ||
| 2/23/2024 | Listing removed | $415,000$137/sqft |
Source: | ||
| 2/17/2024 | Price change | $415,000-2.4%$137/sqft |
Source: | ||
| 2/1/2024 | Listed for sale | $425,000+51.8%$140/sqft |
Source: | ||
Public tax history
| Year | Property taxes | Tax assessment |
|---|---|---|
| 2024 | $6,724 +7.7% | $174,560 +7.9% |
| 2023 | $6,245 +27.5% | $161,840 +29.5% |
| 2022 | $4,900 +9.3% | $124,960 +11.6% |
Find assessor info on the county website
Neighborhood: 30349
Nearby schools
GreatSchools rating
- 5/10Wolf Creek ElementaryGrades: PK-5Distance: 0.5 mi
- 6/10Sandtown Middle SchoolGrades: 6-8Distance: 4.4 mi
- 4/10Langston Hughes High SchoolGrades: 9-12Distance: 3.4 mi
Schools provided by the listing agent
- Elementary: Wolf Creek
- Middle: Sandtown
- High: Westlake
Source: GAMLS. This data may not be complete. We recommend contacting the local school district to confirm school assignments for this home.
Get a cash offer in 3 minutes
Find out how much your home could sell for in as little as 3 minutes with a no-obligation cash offer.
Estimated market value$391,000
Get a cash offer in 3 minutes
Find out how much your home could sell for in as little as 3 minutes with a no-obligation cash offer.
Estimated market value
$391,000



