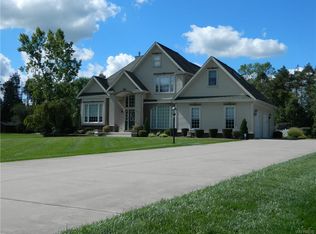Pristine! Well maintained home with attention to detail. Wilson schools. Town of Cambria. 5-bedroom home w/3 bath. Situated in a park like setting on 3.9 acres. Custom built - open foyer, crown molding. Living room, dining room, kitchen with breakfast island and open dining. Family room with built-ins and fireplace. 1st floor laundry, 1st floor full bath. Private office with exterior access. Sunroom! 5 bedrooms. Double doors to owner's bedroom. Walk-in closet. Expansive ensuite. Bonus suite or 5th bedroom with 2 sets of closets. Skylight, independent heating and A/C. 3 car garage. Finished basement with wet bar and family room. Outside patio and deck! Gorgeous 20x40 inground majestic pool. Slide, diving board and attached spa. Lawn sprinkler system, alarm system, invisible pet fence. New septic 2022. Furnace & central air 2015, tankless HWT 2020. Finished ceiling lights 9-10 ft. tall! Generator. Truly a must see! Bonus room 31x17 is included in sq. footage. Sunroom 23x13 not included in sq. footage. 2022-07-21
This property is off market, which means it's not currently listed for sale or rent on Zillow. This may be different from what's available on other websites or public sources.
