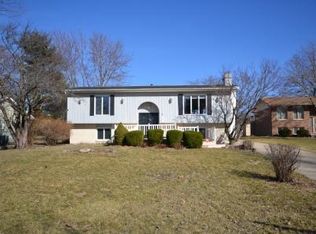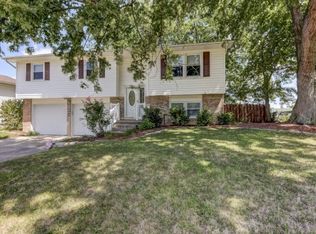This home was built in 1976 by the Feriozzi family. Large eat in kitchen with sliders to deck. All bedrooms are on the same level. The home has a whole house water filter, poured concrete walls and is almost all brick. The laundry is located on the main floor.The rec room has a kitchette. Also located on the lower level is a small office or sewing room and a Utility room.Tons of living space for a growing family. Big 2 car attached garage. Shed in back stays. Make your appointment today. Easy to show. Measurements are not accurate until professionally measured.
This property is off market, which means it's not currently listed for sale or rent on Zillow. This may be different from what's available on other websites or public sources.

