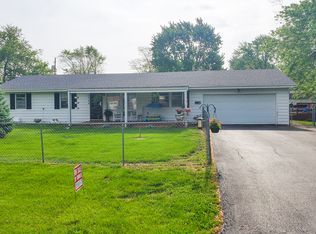Beautiful 3 bedroom ranch on large corner lot. Many updates including new white vinyl fencing and an additional detached garage added in 2020. Large shed for storage. Eat-in kItchen has stainless appliances and nice pantry. New gray carpet in 2020 In living room and bedrooms. Office or rec room off the kitchen that could also be a dining room. Large deck in the back. Complete Helitech sealing and ventilation system in crawl space in 2021 costing $20,000 with lifetime guarantee.
This property is off market, which means it's not currently listed for sale or rent on Zillow. This may be different from what's available on other websites or public sources.
