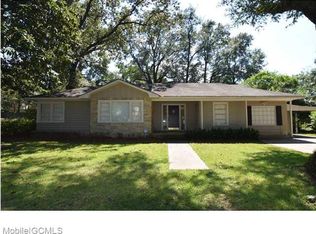Located in one of Spring Hill’s most exclusive gated neighborhood’s, this 2800 sq. ft. home affords all the desirable upscale amenities for an exceptional price. High ceilings, beautiful crown molding, arched doorways and graciously sized rooms are but a few of the highlights of this 4 bedrooms /2 ½ bathroom home. The downstairs master bedroom with en-suite opens to its own private courtyard and covered patio – perfect for sipping your morning coffee! A lovely 21 ft x 12 ft sunroom stretches across the back of the home, also opens to the charming outdoor entertaining space/courtyard. Graciously sized formal living room, separate dining room, and a large kitchen are additional features. Lots of storage throughout, the spacious upstairs bedrooms feature large closets. The upstairs bathroom has 2 separate vanities and is accessed via the hallway and largest guest bedroom. Additional perks include a 2-car garage with storage room, full house generator, underground utilities, fireplace with gas start and an HVAC maintenance agreement with Keith Air. Walkability within the Village of Spring Hill, and conveniently located to the areas favorite stores, schools, and eateries, this gem will not last long. Make your appointment to see today!
This property is off market, which means it's not currently listed for sale or rent on Zillow. This may be different from what's available on other websites or public sources.

