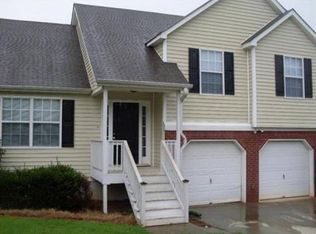Ready to move, repainted and many finishing details to this house, trim work and woodwork are stunning. Placed on a Cul de Sac this house this house has been maintained in pristine condition. Recently Painted and refinished hardwood floors. Main level living areas have all hardwood floors. Beautiful sunlit kitchen area and dining room.Seller has lived in the house/subdivision for 15 years and has moved to downsize. 3 bedroom on the main and a 4th bedroom in the lower level /Full / spacious In-law apt. Great property in a very desirable area.2 car garage is finished/drywall and insulation/ New door and motor. New Roof (1 year old) Property is 4 minutes from East and West Connector
This property is off market, which means it's not currently listed for sale or rent on Zillow. This may be different from what's available on other websites or public sources.
