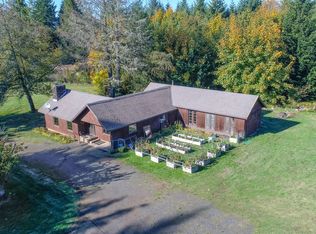Sold
$480,000
42711 SE Hogue Mill Rd, Corbett, OR 97019
3beds
1,532sqft
Residential, Single Family Residence
Built in 1956
7.45 Acres Lot
$504,100 Zestimate®
$313/sqft
$2,397 Estimated rent
Home value
$504,100
$459,000 - $555,000
$2,397/mo
Zestimate® history
Loading...
Owner options
Explore your selling options
What's special
In the quiet neighborhood of Aims out in Corbett, OR hides this cute farm house with a 24' X 32' concrete floor shop (with power) all on a private 7.45 Acres for under $500,000! I know, I can't believe it either... The heated lower level can be used for flex space, workout area or a living area and makes the square footage just over 1500SF. All newer vinyl windows, new roof in 2022 and a brand new septic system in 2021! Existing underground fiber optics to this CFU (forestland) property makes this a perfect blend of privacy and connection/work space. The well onsite feeds 3 properties and a well agreement is in place. There is a newer oil burning furnace with a UST. Certified wood stove warms this 3 bedroom home with bonus area. The functional floor plan and covered front porch complete this property.
Zillow last checked: 8 hours ago
Listing updated: February 08, 2024 at 06:32am
Listed by:
Michael Beirwagen 503-810-0505,
Berkshire Hathaway HomeServices NW Real Estate
Bought with:
Ashley Pylman
Premiere Property Group, LLC
Source: RMLS (OR),MLS#: 23452176
Facts & features
Interior
Bedrooms & bathrooms
- Bedrooms: 3
- Bathrooms: 1
- Full bathrooms: 1
- Main level bathrooms: 1
Primary bedroom
- Features: Wood Floors
- Level: Main
- Area: 99
- Dimensions: 11 x 9
Bedroom 2
- Level: Main
- Area: 132
- Dimensions: 12 x 11
Bedroom 3
- Level: Main
- Area: 80
- Dimensions: 10 x 8
Dining room
- Features: Kitchen Dining Room Combo
- Level: Main
- Area: 105
- Dimensions: 7 x 15
Kitchen
- Level: Main
- Area: 90
- Width: 9
Living room
- Features: Wood Stove
- Level: Main
- Area: 225
- Dimensions: 15 x 15
Heating
- Forced Air
Cooling
- None
Appliances
- Included: Free-Standing Range, Electric Water Heater
Features
- Kitchen Dining Room Combo
- Flooring: Wood
- Windows: Aluminum Frames, Double Pane Windows
- Basement: Partial
- Number of fireplaces: 1
- Fireplace features: Stove, Wood Burning, Wood Burning Stove
Interior area
- Total structure area: 1,532
- Total interior livable area: 1,532 sqft
Property
Parking
- Total spaces: 2
- Parking features: Carport, Detached
- Garage spaces: 2
- Has carport: Yes
Features
- Stories: 2
- Has view: Yes
- View description: Trees/Woods
Lot
- Size: 7.45 Acres
- Features: Acres 7 to 10
Details
- Additional structures: ToolShed, Workshopnull
- Parcel number: R343009
- Zoning: CFU
Construction
Type & style
- Home type: SingleFamily
- Architectural style: Cabin
- Property subtype: Residential, Single Family Residence
Materials
- Metal Siding, Cedar, Shake Siding
- Foundation: Concrete Perimeter
- Roof: Composition
Condition
- Resale
- New construction: No
- Year built: 1956
Utilities & green energy
- Sewer: Septic Tank
- Water: Shared Well
- Utilities for property: Other Internet Service
Community & neighborhood
Location
- Region: Corbett
- Subdivision: Aims
Other
Other facts
- Listing terms: Cash,Conventional,FHA,VA Loan
- Road surface type: Paved
Price history
| Date | Event | Price |
|---|---|---|
| 2/8/2024 | Sold | $480,000+1.1%$313/sqft |
Source: | ||
| 1/22/2024 | Pending sale | $475,000$310/sqft |
Source: | ||
| 12/27/2023 | Listed for sale | $475,000$310/sqft |
Source: | ||
| 12/17/2023 | Pending sale | $475,000$310/sqft |
Source: | ||
| 12/10/2023 | Listed for sale | $475,000$310/sqft |
Source: | ||
Public tax history
Tax history is unavailable.
Neighborhood: 97019
Nearby schools
GreatSchools rating
- 7/10Corbett SchoolGrades: K-12Distance: 5.8 mi
Schools provided by the listing agent
- Elementary: Corbett
- Middle: Corbett
- High: Corbett
Source: RMLS (OR). This data may not be complete. We recommend contacting the local school district to confirm school assignments for this home.
Get a cash offer in 3 minutes
Find out how much your home could sell for in as little as 3 minutes with a no-obligation cash offer.
Estimated market value$504,100
Get a cash offer in 3 minutes
Find out how much your home could sell for in as little as 3 minutes with a no-obligation cash offer.
Estimated market value
$504,100
