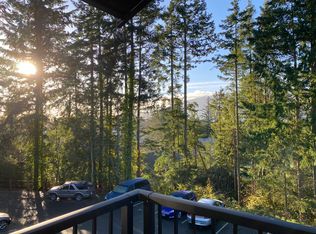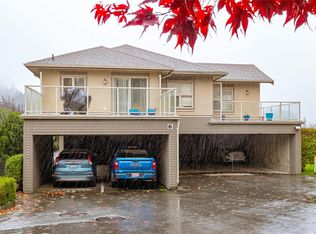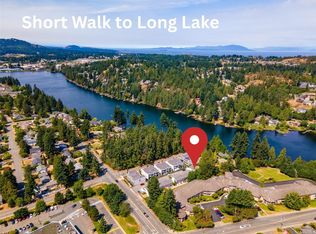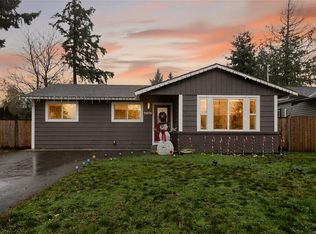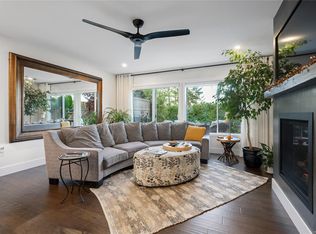4271 Wellington Rd #6, Nanaimo, BC V9T 2H2
What's special
- 84 days |
- 20 |
- 1 |
Zillow last checked: 8 hours ago
Listing updated: November 27, 2025 at 10:06am
Quinn Abbey Personal Real Estate Corporation,
REMAX Professionals (NA)
Facts & features
Interior
Bedrooms & bathrooms
- Bedrooms: 2
- Bathrooms: 2
- Main level bathrooms: 2
- Main level bedrooms: 2
Kitchen
- Level: Main
Heating
- Baseboard, Electric, Natural Gas
Cooling
- None
Appliances
- Included: F/S/W/D
- Laundry: In Unit
Features
- Dining Room, Dining/Living Combo, Workshop
- Flooring: Mixed, Tile, Wood
- Basement: None
- Number of fireplaces: 1
- Fireplace features: Gas
Interior area
- Total structure area: 1,358
- Total interior livable area: 1,358 sqft
Video & virtual tour
Property
Parking
- Total spaces: 1
- Parking features: Attached, Driveway, Garage
- Attached garage spaces: 1
- Has uncovered spaces: Yes
Accessibility
- Accessibility features: Accessible Entrance, Ground Level Main Floor, No Step Entrance, Exterior Wheelchair Access
Features
- Levels: 1
- Entry location: Ground Level
- Patio & porch: Balcony/Patio
- Exterior features: Garden, Low Maintenance Yard
- Fencing: Full
Details
- Parcel number: 023231971
- Zoning description: Multi-Family
Construction
Type & style
- Home type: Townhouse
- Property subtype: Townhouse
Materials
- Vinyl Siding
- Foundation: Concrete Perimeter
- Roof: Fibreglass Shingle
Condition
- Resale
- New construction: No
- Year built: 1995
Utilities & green energy
- Water: Municipal
Community & HOA
HOA
- Has HOA: Yes
- HOA fee: C$297 monthly
Location
- Region: Nanaimo
Financial & listing details
- Price per square foot: C$412/sqft
- Tax assessed value: C$473,700
- Annual tax amount: C$3,272
- Date on market: 9/19/2025
- Ownership: Freehold/Strata
(250) 616-6529
By pressing Contact Agent, you agree that the real estate professional identified above may call/text you about your search, which may involve use of automated means and pre-recorded/artificial voices. You don't need to consent as a condition of buying any property, goods, or services. Message/data rates may apply. You also agree to our Terms of Use. Zillow does not endorse any real estate professionals. We may share information about your recent and future site activity with your agent to help them understand what you're looking for in a home.
Price history
Price history
| Date | Event | Price |
|---|---|---|
| 9/19/2025 | Listed for sale | C$559,000C$412/sqft |
Source: VIVA #1014086 Report a problem | ||
Public tax history
Public tax history
Tax history is unavailable.Climate risks
Neighborhood: Diver Lake
Nearby schools
GreatSchools rating
No schools nearby
We couldn't find any schools near this home.
- Loading
