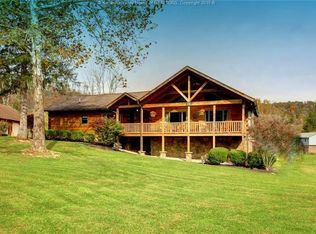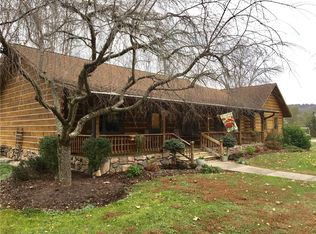Sold for $243,000
$243,000
4271 Poca River Rd S, Poca, WV 25159
4beds
4,569sqft
Single Family Residence
Built in 1978
4.22 Acres Lot
$249,000 Zestimate®
$53/sqft
$2,425 Estimated rent
Home value
$249,000
$214,000 - $291,000
$2,425/mo
Zestimate® history
Loading...
Owner options
Explore your selling options
What's special
This four bedroom three full bathroom home sits on more than 4.2 beautiful acres with over 760 feet of water frontage along the Pocatalico River! This property is conveniently located about 10 minutes to Interstate 64 and 20 minutes to downtown Charleston. The terrain is gently rolling with some large flat areas making the property very traversable and usable. Enjoy a huge 4 car attached garage, main level primary suite, formal separate dining room, breakfast nook overlooking the river, full basement, sunroom with 2 saunas, large fenced back yard, and an indoor pool in need of repairs. Heating /cooling system is only 5 years old and the metal roof is approximately 11 years old. The home is perfectly livable but needs some repairs and updates. Rehabilitation loans or cash purchase only. Call today for more details!
Zillow last checked: 8 hours ago
Listing updated: June 23, 2025 at 02:58pm
Listed by:
Adam Runyan,
Runyan & Associates REALTORS 304-744-2121
Bought with:
Janet Amores, 0029143
Old Colony
Laura Collins, 200301255
Old Colony
Source: KVBR,MLS#: 277762 Originating MLS: Kanawha Valley Board of REALTORS
Originating MLS: Kanawha Valley Board of REALTORS
Facts & features
Interior
Bedrooms & bathrooms
- Bedrooms: 4
- Bathrooms: 3
- Full bathrooms: 3
Primary bedroom
- Description: Primary Bedroom
- Level: Main
- Dimensions: 15.2 x 13.3
Bedroom 2
- Description: Bedroom 2
- Level: Upper
- Dimensions: 13.8 x 11.0
Bedroom 3
- Description: Bedroom 3
- Level: Upper
- Dimensions: 13.3 x 11.9
Bedroom 4
- Description: Bedroom 4
- Level: Upper
- Dimensions: 12.0 x 12.0
Den
- Description: Den
- Level: Lower
- Dimensions: 17.2 x 12.0
Dining room
- Description: Dining Room
- Level: Main
- Dimensions: 12.10 x 12.6
Family room
- Description: Family Room
- Level: Main
- Dimensions: 20.9 x 16.1
Kitchen
- Description: Kitchen
- Level: Main
- Dimensions: 19.2 x 10.7
Living room
- Description: Living Room
- Level: Main
- Dimensions: 22.11 x 14.4
Other
- Description: Other
- Level: Main
- Dimensions: 38.7 x 14.9
Other
- Description: Other
- Level: Lower
- Dimensions: 29.10 x 9.3
Recreation
- Description: Rec Room
- Level: Lower
- Dimensions: 26.5 x 14.3
Utility room
- Description: Utility Room
- Level: Main
- Dimensions: 15.1 x 12.6
Heating
- Forced Air, Gas
Cooling
- Central Air
Appliances
- Included: Dishwasher, Electric Range, Microwave, Refrigerator
Features
- Breakfast Area, Separate/Formal Dining Room, Fireplace, Cable TV
- Flooring: Carpet, Hardwood, Laminate, Tile
- Windows: Insulated Windows
- Basement: Full
- Number of fireplaces: 1
- Fireplace features: Insert
Interior area
- Total interior livable area: 4,569 sqft
Property
Parking
- Total spaces: 3
- Parking features: Attached, Garage, Three Car Garage, Three or more Spaces
- Attached garage spaces: 3
Features
- Patio & porch: Deck, Patio, Porch
- Exterior features: Deck, Fence, Porch, Patio
- Pool features: Pool
- Fencing: Yard Fenced
- Waterfront features: River Access
Lot
- Size: 4.22 Acres
Details
- Parcel number: 080217006500010000
Construction
Type & style
- Home type: SingleFamily
- Property subtype: Single Family Residence
Materials
- Brick, Drywall, Vinyl Siding
- Roof: Metal
Condition
- Year built: 1978
Utilities & green energy
- Sewer: Septic Tank
- Water: Public
Community & neighborhood
Security
- Security features: Smoke Detector(s)
Location
- Region: Poca
Price history
| Date | Event | Price |
|---|---|---|
| 6/23/2025 | Sold | $243,000-6.5%$53/sqft |
Source: | ||
| 5/9/2025 | Pending sale | $259,900$57/sqft |
Source: | ||
| 4/14/2025 | Listed for sale | $259,900+17.1%$57/sqft |
Source: | ||
| 3/29/2021 | Sold | $222,000-10.8%$49/sqft |
Source: | ||
| 1/14/2021 | Pending sale | $249,000$54/sqft |
Source: | ||
Public tax history
Tax history is unavailable.
Neighborhood: 25159
Nearby schools
GreatSchools rating
- 5/10Poca Elementary SchoolGrades: PK-5Distance: 2.7 mi
- 8/10Poca Middle SchoolGrades: 6-8Distance: 2.7 mi
- 9/10Poca High SchoolGrades: 9-12Distance: 2.6 mi
Schools provided by the listing agent
- Elementary: Poca
- Middle: Poca
- High: Poca
Source: KVBR. This data may not be complete. We recommend contacting the local school district to confirm school assignments for this home.
Get pre-qualified for a loan
At Zillow Home Loans, we can pre-qualify you in as little as 5 minutes with no impact to your credit score.An equal housing lender. NMLS #10287.

