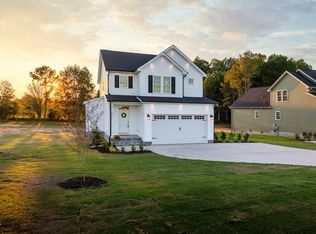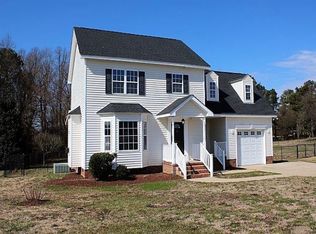Sold for $415,000
$415,000
4271 Old Stage Rd N, Angier, NC 27501
3beds
1,823sqft
Single Family Residence, Residential
Built in 2025
1.32 Acres Lot
$415,100 Zestimate®
$228/sqft
$2,086 Estimated rent
Home value
$415,100
$394,000 - $436,000
$2,086/mo
Zestimate® history
Loading...
Owner options
Explore your selling options
What's special
From the moment you walk through the door, you'll love the bright, open layout that makes gathering with friends and family a breeze. With an endless amount of custom features and incredible details throughout the home, anyone who enters this home will be in awe! The kitchen is the star of the show—with plenty of counter space, modern finishes, and a massive island where everyone can pull up a seat. Custom, ceiling height soft-close cabinetry gives you plenty of space to create the organized kitchen of your dreams. The kitchen flows right into the dining and living areas, so you'll never miss a moment while cooking or entertaining. Step out back to enjoy the spacious covered porch and grilling patio. The large yard is perfect for backyard barbecues, opportunities to play, and even adding a garden, pool, workshop, or firepit. The best part? There's no HOA, giving you the freedom to truly make this home your own. The primary suite is located downstairs for your convenience, and includes a large bedroom, gorgeous primary bath with dual vanities and walk in shower, and a custom built closet with tons of shelving and storage space. Upstairs you'll find two more generously sized bedrooms and a large second full bath with double vanities. An additional 530 sq.ft. of unfinished space is located on the second floor as well! Come see this home for yourself and fall in love with all that it has to offer! Lender incentives are available with this home!
Zillow last checked: 8 hours ago
Listing updated: November 07, 2025 at 10:38pm
Listed by:
Sara Chobanian 919-909-2991,
Choice Residential Real Estate
Bought with:
Jerry Robtoy, 300474
Raleigh Realty Inc.
Source: Doorify MLS,MLS#: 10124085
Facts & features
Interior
Bedrooms & bathrooms
- Bedrooms: 3
- Bathrooms: 3
- Full bathrooms: 2
- 1/2 bathrooms: 1
Heating
- Electric, Heat Pump
Cooling
- Central Air, Electric
Appliances
- Included: Dishwasher, Electric Range, Stainless Steel Appliance(s)
- Laundry: Laundry Room
Features
- Bookcases, Built-in Features, Ceiling Fan(s), Crown Molding, Entrance Foyer, High Ceilings, Kitchen Island, Open Floorplan, Master Downstairs, Quartz Counters, Smooth Ceilings, Walk-In Closet(s), Walk-In Shower
- Flooring: Carpet, Vinyl
- Basement: Crawl Space
Interior area
- Total structure area: 1,823
- Total interior livable area: 1,823 sqft
- Finished area above ground: 1,823
- Finished area below ground: 0
Property
Parking
- Total spaces: 2
- Parking features: Concrete, Driveway, Garage Faces Front
- Attached garage spaces: 2
Features
- Levels: Two
- Stories: 2
- Patio & porch: Covered, Deck, Patio
- Has view: Yes
Lot
- Size: 1.32 Acres
- Features: Partially Cleared
Details
- Parcel number: 040692 0014 05
- Special conditions: Standard
Construction
Type & style
- Home type: SingleFamily
- Architectural style: Traditional
- Property subtype: Single Family Residence, Residential
Materials
- Vinyl Siding
- Foundation: Brick/Mortar
- Roof: Shingle
Condition
- New construction: Yes
- Year built: 2025
- Major remodel year: 2025
Details
- Builder name: Johnson Home Builders LLC
Utilities & green energy
- Sewer: Septic Tank
- Water: Public
Community & neighborhood
Location
- Region: Angier
- Subdivision: Not in a Subdivision
Price history
| Date | Event | Price |
|---|---|---|
| 11/4/2025 | Sold | $415,000$228/sqft |
Source: | ||
| 10/3/2025 | Pending sale | $415,000$228/sqft |
Source: | ||
| 9/26/2025 | Listed for sale | $415,000$228/sqft |
Source: | ||
Public tax history
| Year | Property taxes | Tax assessment |
|---|---|---|
| 2025 | $293 +3362.4% | $43,280 +3362.4% |
| 2024 | $8 +1.4% | $1,250 |
| 2023 | $8 | $1,250 |
Find assessor info on the county website
Neighborhood: 27501
Nearby schools
GreatSchools rating
- 2/10Angier ElementaryGrades: PK,3-5Distance: 3.2 mi
- 2/10Harnett Central MiddleGrades: 6-8Distance: 5.2 mi
- 3/10Harnett Central HighGrades: 9-12Distance: 4.8 mi
Schools provided by the listing agent
- Elementary: Harnett - Angier
- Middle: Harnett - Harnett Central
- High: Harnett - Harnett Central
Source: Doorify MLS. This data may not be complete. We recommend contacting the local school district to confirm school assignments for this home.
Get a cash offer in 3 minutes
Find out how much your home could sell for in as little as 3 minutes with a no-obligation cash offer.
Estimated market value$415,100
Get a cash offer in 3 minutes
Find out how much your home could sell for in as little as 3 minutes with a no-obligation cash offer.
Estimated market value
$415,100

