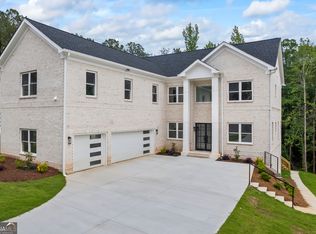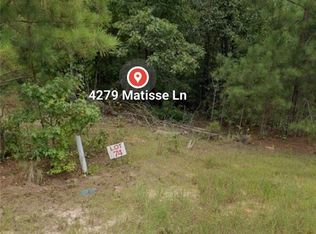Closed
$850,000
4271 Matisse Ln, Fairburn, GA 30213
5beds
3,497sqft
Single Family Residence
Built in 2025
0.34 Acres Lot
$862,900 Zestimate®
$243/sqft
$3,648 Estimated rent
Home value
$862,900
$794,000 - $941,000
$3,648/mo
Zestimate® history
Loading...
Owner options
Explore your selling options
What's special
Discover refined luxury in this 4-sided brick modern transitional new construction home, nestled in the distinguished Le Jardin community. A light-filled 2-story foyer welcomes you, offering breathtaking views of the expansive 2-story great room. The main level boasts a formal dining room, a versatile home office, and a stunning chef-inspired kitchen with oversized quartz countertops,stove, built-in microwave, breakfast nook, and abundant storage. The open-concept great room features an eye-catching accent wall with a fireplace and double doors leading to a spacious covered deck, perfect for outdoor entertaining. This thoughtfully designed home includes a private guest suite on the main level for added convenience. Upstairs, the luxurious owner's suite impresses with its oversized closet and spa-like bathroom featuring marble-motif tile. Three additional bedrooms, including a Jack and Jill suite, complete the upper level. Enjoy the versatility of an unfinished basement, ready for your custom vision, and a back patio that enhances the home's outdoor living space. This thoughtfully designed home includes a private guest suite on the main level, while the upper level offers a luxurious owner's suite with an oversized walk-in closet and a spa-like bathroom featuring marble-motif tile and a stand alone soaking tub. Three additional bedrooms complete the upper floor, including a convenient Jack and Jill layout. The unfinished basement presents endless possibilities for customization, and the added back patio creates an inviting space to enjoy the backyard. Situated just minutes from Camp Creek Marketplace, this home offers easy access to Target, Starbucks, restaurants, and shopping. It is also conveniently located near the airport, golf courses, downtown Atlanta, and within 30 minutes of the esteemed Woodward Academy. Take advantage of up to $5,000 in builder concessions with our preferred partners, Toshia Parrish with Assertive Mortgage and The Hawes Law Firm. Contract early for the opportunity to select custom design features and make this remarkable home uniquely yours. Estimated Completion: February 2025.
Zillow last checked: 8 hours ago
Listing updated: May 20, 2025 at 09:38am
Listed by:
Quiana Watson 4049836380,
Watch Realty Co
Bought with:
Selena Campbell, 380568
Watch Realty Co
Source: GAMLS,MLS#: 10443565
Facts & features
Interior
Bedrooms & bathrooms
- Bedrooms: 5
- Bathrooms: 5
- Full bathrooms: 4
- 1/2 bathrooms: 1
- Main level bathrooms: 1
- Main level bedrooms: 1
Dining room
- Features: Seats 12+, Separate Room
Kitchen
- Features: Breakfast Area, Kitchen Island, Pantry
Heating
- Central, Natural Gas
Cooling
- Central Air
Appliances
- Included: Dishwasher, Microwave, Oven/Range (Combo)
- Laundry: Upper Level
Features
- Double Vanity, High Ceilings, Other, Separate Shower, Soaking Tub, Entrance Foyer, Walk-In Closet(s)
- Flooring: Hardwood, Other, Tile
- Windows: Double Pane Windows
- Basement: Unfinished
- Number of fireplaces: 1
- Fireplace features: Factory Built, Living Room
Interior area
- Total structure area: 3,497
- Total interior livable area: 3,497 sqft
- Finished area above ground: 3,497
- Finished area below ground: 0
Property
Parking
- Total spaces: 3
- Parking features: Garage, Garage Door Opener
- Has garage: Yes
Features
- Levels: Three Or More
- Stories: 3
- Patio & porch: Deck, Patio
- Exterior features: Balcony, Other
- Has view: Yes
- View description: City
Lot
- Size: 0.34 Acres
- Features: Other, Private
Details
- Parcel number: 09C100000311668
Construction
Type & style
- Home type: SingleFamily
- Architectural style: Brick 4 Side,Contemporary,Traditional
- Property subtype: Single Family Residence
Materials
- Brick, Other
- Roof: Composition
Condition
- New Construction
- New construction: Yes
- Year built: 2025
Details
- Warranty included: Yes
Utilities & green energy
- Electric: 220 Volts
- Sewer: Septic Tank
- Water: Public
- Utilities for property: Cable Available, Electricity Available, High Speed Internet, Natural Gas Available, Phone Available, Sewer Available, Underground Utilities, Water Available
Community & neighborhood
Community
- Community features: Sidewalks, Street Lights, Near Shopping
Location
- Region: Fairburn
- Subdivision: Le Jardin
HOA & financial
HOA
- Has HOA: Yes
- HOA fee: $750 annually
- Services included: Management Fee
Other
Other facts
- Listing agreement: Exclusive Right To Sell
- Listing terms: VA Loan
Price history
| Date | Event | Price |
|---|---|---|
| 5/19/2025 | Sold | $850,000+0.6%$243/sqft |
Source: | ||
| 5/3/2025 | Listed for sale | $845,000$242/sqft |
Source: | ||
| 3/6/2025 | Pending sale | $845,000$242/sqft |
Source: | ||
| 1/21/2025 | Listed for sale | $845,000+1308.3%$242/sqft |
Source: | ||
| 12/22/2023 | Sold | $60,000-33.3%$17/sqft |
Source: Public Record | ||
Public tax history
| Year | Property taxes | Tax assessment |
|---|---|---|
| 2024 | $944 +22.1% | $24,520 +22.4% |
| 2023 | $773 -1.6% | $20,040 |
| 2022 | $786 +14% | $20,040 +18.2% |
Find assessor info on the county website
Neighborhood: 30213
Nearby schools
GreatSchools rating
- 5/10Cliftondale Elementary SchoolGrades: PK-5Distance: 2.5 mi
- 7/10Renaissance Middle SchoolGrades: 6-8Distance: 2.6 mi
- 4/10Langston Hughes High SchoolGrades: 9-12Distance: 2 mi
Schools provided by the listing agent
- Elementary: Cliftondale
- Middle: Renaissance
- High: Langston Hughes
Source: GAMLS. This data may not be complete. We recommend contacting the local school district to confirm school assignments for this home.
Get a cash offer in 3 minutes
Find out how much your home could sell for in as little as 3 minutes with a no-obligation cash offer.
Estimated market value
$862,900
Get a cash offer in 3 minutes
Find out how much your home could sell for in as little as 3 minutes with a no-obligation cash offer.
Estimated market value
$862,900

