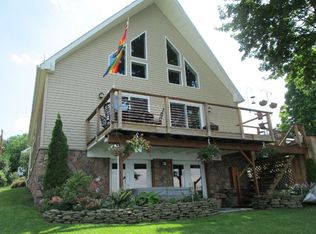Yr Round CROWN JEWEL-custom designed & Hand Crafted*on manicured.80 acres w/180 ft of WATERFRONT*2 docks*Panoramic views of WATER & surrounding Hills in the middle of FINGER LAKES *Charming Exterior has Nantucket Feel *Delightful Perennial Gardens greet you w/Rock Boarders & Walkway *Relax on wrap-around Veranda w/Hot Tub *Breathtaking Sunsets *Live the Lakeside Lifestyle all year * Meticulously maintained & MAGAZINE WORTHY Interior *Amish hand crafted Cherry Kitchen Cabinets/Quartz/Stainless *OPEN FOOR PLAN *DRAMATIC Soaring Ceilings Great Rm w/WALL OF GLASS *Floor to ceiling Stone F/P Heats * HARDWOODS *Master on 1st Fl w/Lux Spa bath *Second Master in Loft* 2 Car Garage w/Game Rm. Age of home is 2009 Per tax records based on renovations and update. *SWIM * BOAT * FISH * IT'S ALL HERE* 2020-08-03
This property is off market, which means it's not currently listed for sale or rent on Zillow. This may be different from what's available on other websites or public sources.
