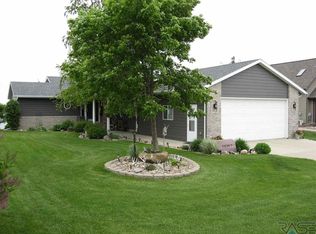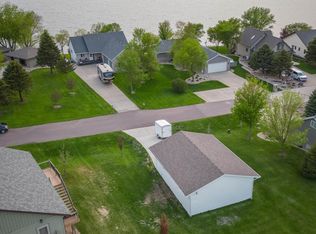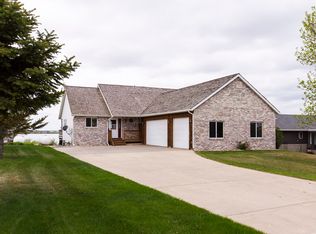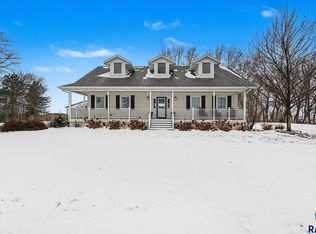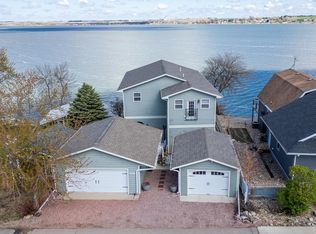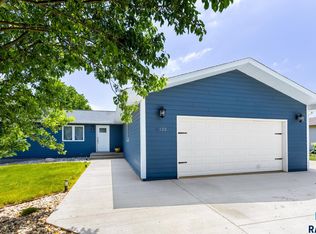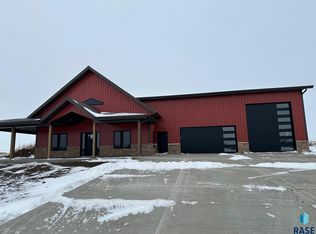Welcome to this stunning, spacious, and beautiful home on Lake Brant, South Dakota, offering the perfect combination of luxury and functionality. This 5-bedroom, 3-bathroom property features three bedrooms on the main floor, including a large primary bedroom with a walk-in closet (WIC) and a newly tiled shower. The main floor boasts vaulted ceilings, an open concept layout, and an abundance of south-facing windows that fill the home with natural light. On the lower level, you’ll find a large family room with a tiled fireplace, a walkout to the patio and deck, and two additional oversized bedrooms that overlook the lake. There’s also another bathroom and a utility room with plenty of storage space.
The property includes a 3-car attached garage as well as an oversized 2-car garage/shed located across the road, providing ample space for vehicles, equipment, or storage. The back lot and extra garage go with the sale, adding even more value to this incredible home. The home has been designed with practical living in mind, including main-floor laundry and a mudroom for your convenience. This home will be sold turnkey with all furnishings, kitchen items, and more—just bring your personal belongings and start enjoying life on the lake! Additional features include a riding mower, dock, boat lift, and some lake toys to make the most of your waterfront lifestyle. The property also offers peace of mind with a waterproof foundation, including drain tile both inside and outside, ensuring it will never have water issues. Plus, the sprinkler system runs on lake water, so you won’t have to worry about big water bills. Whether you’re looking for a year-round residence or a vacation retreat, this home offers it all. Don’t miss out on this rare opportunity to own a lakefront property that combines comfort, convenience, and beauty—schedule a private showing today!
For sale
$949,000
4271 Horizon Hts, Chester, SD 57016
5beds
2,625sqft
Est.:
Single Family Residence
Built in 1996
0.42 Acres Lot
$-- Zestimate®
$362/sqft
$-- HOA
What's special
Tiled fireplaceLarge family roomVaulted ceilingsOpen concept layoutBoat liftMain-floor laundryOversized bedrooms
- 299 days |
- 166 |
- 2 |
Zillow last checked: 8 hours ago
Listing updated: August 13, 2025 at 11:01am
Listed by:
Callie J Wockenfuss,
Real Estate Retrievers of Sioux Falls
Source: Realtor Association of the Sioux Empire,MLS#: 22501079
Tour with a local agent
Facts & features
Interior
Bedrooms & bathrooms
- Bedrooms: 5
- Bathrooms: 3
- Full bathrooms: 2
- 3/4 bathrooms: 1
Primary bedroom
- Description: 3/4 Bath, WIC 6x7
- Level: Main
- Area: 182
- Dimensions: 13 x 14
Bedroom 2
- Description: WIC 5x6
- Level: Main
- Area: 132
- Dimensions: 12 x 11
Bedroom 3
- Description: Dbl Closet
- Level: Main
- Area: 135
- Dimensions: 15 x 9
Bedroom 4
- Description: Dbl Closet
- Level: Main
- Area: 143
- Dimensions: 13 x 11
Bedroom 5
- Description: WIC 6x4
- Level: Lower
- Area: 182
- Dimensions: 13 x 14
Family room
- Description: Walkout, Fireplace
- Level: Basement
- Area: 456
- Dimensions: 19 x 24
Kitchen
- Description: Kitchen/Dining Open
- Level: Main
- Area: 308
- Dimensions: 22 x 14
Living room
- Description: Vaulted Ceilings, Lake View
- Level: Main
- Area: 272
- Dimensions: 17 x 16
Heating
- Propane
Cooling
- Central Air
Appliances
- Included: Electric Range, Microwave, Dishwasher, Disposal, Refrigerator, Washer, Dryer
Features
- Master Downstairs, Vaulted Ceiling(s), Master Bath, Main Floor Laundry, 3+ Bedrooms Same Level
- Flooring: Carpet, Tile, Wood
- Basement: Full
- Number of fireplaces: 1
- Fireplace features: Gas
Interior area
- Total interior livable area: 2,625 sqft
- Finished area above ground: 1,650
- Finished area below ground: 975
Property
Parking
- Total spaces: 3
- Parking features: Concrete
- Garage spaces: 3
Features
- Patio & porch: Deck, Patio
- On waterfront: Yes
- Waterfront features: Lake Front
- Body of water: Brant Lake
Lot
- Size: 0.42 Acres
- Dimensions: 84 x 220
- Features: Walk-Out
Details
- Parcel number: 014051055101010
Construction
Type & style
- Home type: SingleFamily
- Architectural style: Ranch
- Property subtype: Single Family Residence
Materials
- Brick, Metal
- Roof: Composition
Condition
- Year built: 1996
Utilities & green energy
- Sewer: Other
- Water: Rural Water
Community & HOA
Community
- Subdivision: Horizon Heights
HOA
- Has HOA: No
Location
- Region: Chester
Financial & listing details
- Price per square foot: $362/sqft
- Tax assessed value: $84,000
- Annual tax amount: $4,983
- Date on market: 2/14/2025
Estimated market value
Not available
Estimated sales range
Not available
Not available
Price history
Price history
| Date | Event | Price |
|---|---|---|
| 6/17/2024 | Listed for sale | $949,000+18.6%$362/sqft |
Source: | ||
| 7/19/2023 | Sold | $800,000+3.4%$305/sqft |
Source: | ||
| 6/7/2023 | Price change | $774,000-3.1%$295/sqft |
Source: | ||
| 5/19/2023 | Listed for sale | $799,000$304/sqft |
Source: | ||
Public tax history
Public tax history
| Year | Property taxes | Tax assessment |
|---|---|---|
| 2025 | $1,068 +35.2% | $84,000 +0.1% |
| 2024 | $789 -0.7% | $83,916 +10.1% |
| 2023 | $795 +14.7% | $76,200 +24.5% |
Find assessor info on the county website
BuyAbility℠ payment
Est. payment
$4,858/mo
Principal & interest
$3680
Property taxes
$846
Home insurance
$332
Climate risks
Neighborhood: 57016
Nearby schools
GreatSchools rating
- 5/10Chester Elementary -02Grades: PK-5Distance: 1.7 mi
- 6/10Chester Ms - 03Grades: 6-8Distance: 1.7 mi
- 5/10Chester High School - 01Grades: 9-12Distance: 1.7 mi
Schools provided by the listing agent
- Elementary: Chester ES
- Middle: Chester JHS
- High: Chester HS
- District: Chester Area 39-1
Source: Realtor Association of the Sioux Empire. This data may not be complete. We recommend contacting the local school district to confirm school assignments for this home.
- Loading
- Loading
