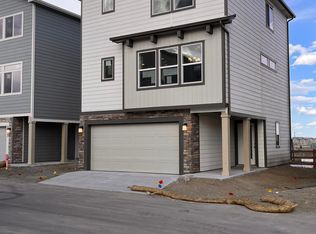A lovely 3-bedroom, 3-bathroom, two car attached garage home with a GREAT FLOOR PLAN and lots of natural lighting.
The main level has a formal living room with vaulted ceilings, dining area has Chandelier with shaded white Glass, a cozy family room with a gas fireplace, ceiling fan and built-in cabinets. The kitchen includes a center island, granite countertops, stainless steel appliances and track lighting.
The upper level has a nicely appointed master with an adjoining bathroom, double vanity, full bath, and a walk-in closet. There are two additional bedrooms, a full hall bath and laundry room that complete the upper level.
The basement has been newly updated. It has a large room that can be used as an exercise, entertainment, or game Room also includes, A storage area and a mechanical room.
Over 2100 SF finished gives nice large rooms in all areas. Located in a quiet neighborhood with a terrific location that is minutes from schools and shopping
Dogs are allowed with owner approval ! NO CATS ! plus additional $35.00 per month for the pet rent.
Available June 30, 2025
The tenant has the right to provide to the landlord a portable tenant screening report. Applicants have the right to provide Wright Associates Inc. with a portable tenant screening report (PTSR) that is not more than 30 days old, as defined in 38-12-902 (20.5), Colorado Revised Statutes. If Applicant provides Wright Associates with a Portable Tenant Screening Report, is prohibited from: Charging applicant, a rental application fee, or Charging Applicant a fee for Wright Associates Inc. to access or use the PTSR.
House for rent
$2,550/mo
4271 Hickory Hollow Dr, Colorado Springs, CO 80922
3beds
2,796sqft
Price may not include required fees and charges.
Single family residence
Available now
Cats, dogs OK
-- A/C
In unit laundry
-- Parking
-- Heating
What's special
Mechanical roomStorage areaNicely appointed masterStainless steel appliancesGranite countertopsWalk-in closetAdjoining bathroom
- 30 days
- on Zillow |
- -- |
- -- |
Travel times
Add up to $600/yr to your down payment
Consider a first-time homebuyer savings account designed to grow your down payment with up to a 6% match & 4.15% APY.
Facts & features
Interior
Bedrooms & bathrooms
- Bedrooms: 3
- Bathrooms: 3
- Full bathrooms: 3
Appliances
- Included: Dishwasher, Disposal, Dryer, Microwave, Range Oven, Refrigerator, Washer
- Laundry: In Unit
Features
- Walk In Closet
Interior area
- Total interior livable area: 2,796 sqft
Property
Parking
- Details: Contact manager
Features
- Exterior features: Breakfast bar, Walk In Closet
Details
- Parcel number: 5329204006
Construction
Type & style
- Home type: SingleFamily
- Property subtype: Single Family Residence
Condition
- Year built: 2001
Community & HOA
Location
- Region: Colorado Springs
Financial & listing details
- Lease term: 12-24 months
Price history
| Date | Event | Price |
|---|---|---|
| 7/15/2025 | Price change | $2,550-2.9%$1/sqft |
Source: Zillow Rentals | ||
| 6/30/2025 | Price change | $2,625-2.6%$1/sqft |
Source: Zillow Rentals | ||
| 5/28/2025 | Listed for rent | $2,695$1/sqft |
Source: Zillow Rentals | ||
| 5/21/2025 | Listing removed | $2,695$1/sqft |
Source: Zillow Rentals | ||
| 4/16/2025 | Listed for rent | $2,695+8%$1/sqft |
Source: Zillow Rentals | ||
![[object Object]](https://photos.zillowstatic.com/fp/888a2e8dd179f7029896cb0d32996580-p_i.jpg)
