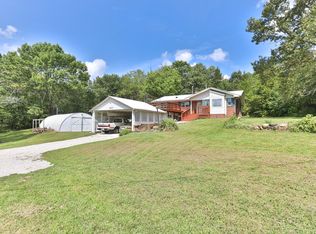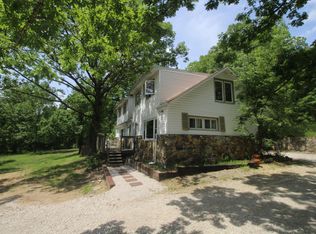Welcome home to this unique home situated on 10 acres in well desired Fair Grove school district. When driving up the long driveway you will notice the mature trees, nice scenery, and the large shed. Once inside the home you are welcomed with lots of natural light, unique brick flooring, and an open concept. This home has much to offer including a heated sun room, 4 bedrooms, 3.5 baths, and a huge 5600 square foot shop. Upstairs you will find a bonus room and extra living room. Once outside you are welcomed with 10 peaceful wooded acres along with a large shop, chicken coop, and perfect area for a garden.
This property is off market, which means it's not currently listed for sale or rent on Zillow. This may be different from what's available on other websites or public sources.


