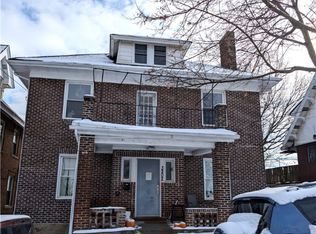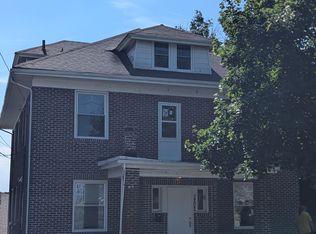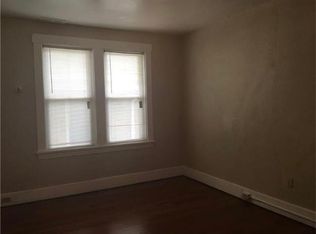Sold for $275,000
$275,000
4271 Bryn Mawr Rd, Pittsburgh, PA 15219
3beds
2,296sqft
Single Family Residence
Built in 1925
4,356 Square Feet Lot
$309,200 Zestimate®
$120/sqft
$2,805 Estimated rent
Home value
$309,200
$288,000 - $337,000
$2,805/mo
Zestimate® history
Loading...
Owner options
Explore your selling options
What's special
Perfect home for renovation, spacious stone-built home from the 1920's on a wide lot, exudes charm & character. Art-Deco interior adorned w/ Carrera glass tiles in the eat-in kitchen & master bath. Located blocks from the heart of Oakland, Pitt, CMU, UPMC Presbyterian, VA Hospital, convenience is at your doorstep. Open floor plan hardwood floors throughout, large living & dining room, a delightful sunporch offers picturesque views over Oakland. Sizable master bedroom & all bedrooms offering ample space. Open Hallway features a large walk-in cedar closet, Den on the second floor could easily serve as a 4th bedroom. Gameroom w/ a wet bar, alongside a spacious storage room. Outside, enjoy off-street parking, a fenced backyard & charming side garden, perfect for outdoor gatherings and relaxation. Convenient access to public transportation makes commuting a breeze, Downtown & Shadyside just minutes away . Don't miss this opportunity to own a truly exceptional property in a prime location!
Zillow last checked: 8 hours ago
Listing updated: June 05, 2024 at 09:59pm
Listed by:
John Woloshyn 412-367-8000,
BERKSHIRE HATHAWAY THE PREFERRED REALTY
Bought with:
Janette Schafer, RS359028
REALTY ONE GROUP PLATINUM
Source: WPMLS,MLS#: 1646645 Originating MLS: West Penn Multi-List
Originating MLS: West Penn Multi-List
Facts & features
Interior
Bedrooms & bathrooms
- Bedrooms: 3
- Bathrooms: 3
- Full bathrooms: 1
- 1/2 bathrooms: 2
Primary bedroom
- Level: Upper
- Dimensions: 20x13
Bedroom 2
- Level: Upper
- Dimensions: 16x14
Bedroom 3
- Level: Upper
- Dimensions: 14x13
Bonus room
- Level: Main
- Dimensions: 13x7
Bonus room
- Level: Lower
- Dimensions: 45x9
Den
- Level: Upper
- Dimensions: 12x8
Dining room
- Level: Main
- Dimensions: 13x12
Entry foyer
- Level: Main
- Dimensions: 15x7
Game room
- Level: Lower
- Dimensions: 22x20
Kitchen
- Level: Main
- Dimensions: 13x11
Laundry
- Level: Lower
- Dimensions: 19x13
Living room
- Level: Main
- Dimensions: 20x13
Heating
- Gas, Hot Water
Cooling
- Wall/Window Unit(s)
Appliances
- Included: Some Electric Appliances, Cooktop, Dryer, Dishwasher, Disposal, Refrigerator, Stove, Washer
Features
- Wet Bar, Window Treatments
- Flooring: Ceramic Tile, Hardwood, Carpet
- Windows: Window Treatments
- Basement: Partially Finished,Walk-Out Access
- Number of fireplaces: 1
- Fireplace features: Decorative
Interior area
- Total structure area: 2,296
- Total interior livable area: 2,296 sqft
Property
Parking
- Total spaces: 2
- Parking features: Off Street
Features
- Levels: Two
- Stories: 2
- Pool features: None
Lot
- Size: 4,356 sqft
- Dimensions: 61 x 78 x 60 x 66 M/L
Details
- Parcel number: 0027C00112000000
Construction
Type & style
- Home type: SingleFamily
- Architectural style: Other,Two Story
- Property subtype: Single Family Residence
Materials
- Stone
- Roof: Asphalt
Condition
- Resale
- Year built: 1925
Details
- Warranty included: Yes
Utilities & green energy
- Sewer: Public Sewer
- Water: Public
Community & neighborhood
Community
- Community features: Public Transportation
Location
- Region: Pittsburgh
Price history
| Date | Event | Price |
|---|---|---|
| 6/4/2024 | Sold | $275,000-8.3%$120/sqft |
Source: | ||
| 4/19/2024 | Contingent | $299,850$131/sqft |
Source: | ||
| 4/15/2024 | Price change | $299,850-9%$131/sqft |
Source: | ||
| 3/28/2024 | Listed for sale | $329,500+37.6%$144/sqft |
Source: | ||
| 9/23/2022 | Sold | $239,500-4.2%$104/sqft |
Source: | ||
Public tax history
| Year | Property taxes | Tax assessment |
|---|---|---|
| 2025 | $3,362 +34.4% | $136,600 |
| 2024 | $2,501 +287.1% | $136,600 |
| 2023 | $646 +15.2% | $136,600 +15.2% |
Find assessor info on the county website
Neighborhood: Upper Hill
Nearby schools
GreatSchools rating
- 4/10Pittsburgh Miller K-5Grades: PK-5Distance: 1.3 mi
- 3/10Pittsburgh Milliones 6-12Grades: 6-12Distance: 0.3 mi
- 8/10Pittsburgh Science And Technology Academy 6-12Grades: PK,6-12Distance: 0.5 mi
Schools provided by the listing agent
- District: Pittsburgh
Source: WPMLS. This data may not be complete. We recommend contacting the local school district to confirm school assignments for this home.
Get pre-qualified for a loan
At Zillow Home Loans, we can pre-qualify you in as little as 5 minutes with no impact to your credit score.An equal housing lender. NMLS #10287.


