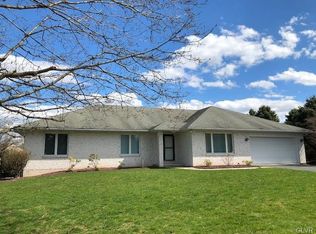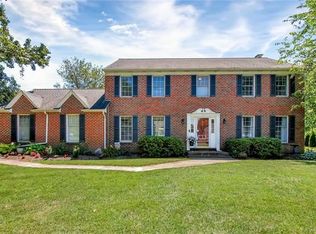You're "Someday" dreams have come true! Enter this outstanding brick 2800+ SF open-concept home created w/much thought, creativity, quality & love. Lining one side of the foyer is a formal yet comfortable living rm, on the other side is the dining rm. Overlooking the family rm which features a wood-burning FP is the pretty eat-in kitchen w/plenty of cabinets & counter tops. Both the FR & kit have views of the majestic backyd. The 2nd level features a spacious Master BR Suite w/high clgs, sitting rm & a glorious Master BA w/glass shower, tub & double vanity. Finishing the 2nd level is 3 more BRs & hall BA. The lower level extends this already gracious living space w/a rec room, gym & guest/office sure to please everyone. A backyd truly meant to be enjoyed - a large deck w/outdoor kitchen & gorgeous gazebo, cozy seating on the stone patio & make a splash in the breathtaking pool. $10,000 credit towards cosmetic repairs. Highest & best by 5pm on 9/24.
This property is off market, which means it's not currently listed for sale or rent on Zillow. This may be different from what's available on other websites or public sources.


