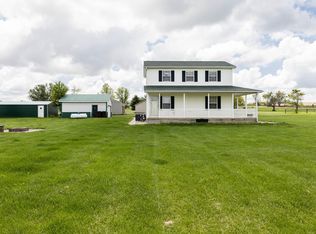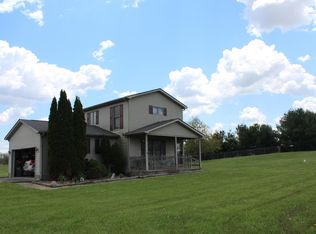Sold for $625,500 on 08/04/25
$625,500
4270 Winchester Southern Rd SW, Circleville, OH 43113
4beds
2,960sqft
Single Family Residence
Built in 1999
10.02 Acres Lot
$635,400 Zestimate®
$211/sqft
$2,742 Estimated rent
Home value
$635,400
$597,000 - $674,000
$2,742/mo
Zestimate® history
Loading...
Owner options
Explore your selling options
What's special
Well maintained ranch home on 10 acres! Imagine Country living with a great location for commuters' travel north, south, east & west. Inviting open great room & dining w/ cathedral ceilings & french doors bringing the outdoors in. Enjoy endless sunrises & tranquility on your 10x40 maintenance free deck. The kitchen features granite counters & breakfast bar. First floor laundry & Owner's bedroom w/ walkin closet & full bath. The fully finished walkout basement consists of a kitchen, full bath, dining room, an enormous sized family room, bedroom plus a spectacular view on the 10x40 covered patio! A 12x24 barn with electric and water access, fenced pasture & open land! In addition to all these amenities is a 26x40 pole barn w/ electric for more parking/workshop. Plus a whole house generator.
Zillow last checked: 8 hours ago
Listing updated: August 06, 2025 at 08:03am
Listed by:
Julie Dickey 740-412-2270,
Coldwell Banker Realty
Bought with:
April L Peck, 2008001359
e-Merge Real Estate Excellence
Source: Columbus and Central Ohio Regional MLS ,MLS#: 225001671
Facts & features
Interior
Bedrooms & bathrooms
- Bedrooms: 4
- Bathrooms: 3
- Full bathrooms: 3
- Main level bedrooms: 3
Heating
- Forced Air, Heat Pump
Cooling
- Central Air
Appliances
- Laundry: Electric Dryer Hookup
Features
- Flooring: Laminate, Carpet
- Windows: Insulated Windows
- Basement: Walk-Out Access,Full
- Common walls with other units/homes: No Common Walls
Interior area
- Total structure area: 2,960
- Total interior livable area: 2,960 sqft
Property
Parking
- Total spaces: 4
- Parking features: Garage Door Opener, Attached, Detached
- Attached garage spaces: 4
Features
- Levels: One
- Patio & porch: Patio, Deck
- Fencing: Fenced
Lot
- Size: 10.02 Acres
- Features: Pasture
Details
- Additional structures: Outbuilding
- Parcel number: 0020065970
Construction
Type & style
- Home type: SingleFamily
- Architectural style: Ranch
- Property subtype: Single Family Residence
Condition
- New construction: No
- Year built: 1999
Utilities & green energy
- Sewer: Private Sewer
- Water: Well
Community & neighborhood
Security
- Security features: Security System
Location
- Region: Circleville
Other
Other facts
- Listing terms: Conventional
Price history
| Date | Event | Price |
|---|---|---|
| 8/4/2025 | Sold | $625,500$211/sqft |
Source: | ||
| 6/19/2025 | Contingent | $625,500$211/sqft |
Source: | ||
| 4/22/2025 | Price change | $625,500-3.8%$211/sqft |
Source: | ||
| 1/18/2025 | Listed for sale | $650,000$220/sqft |
Source: | ||
Public tax history
Tax history is unavailable.
Neighborhood: 43113
Nearby schools
GreatSchools rating
- 5/10Walnut Elementary SchoolGrades: PK-5Distance: 3.2 mi
- 6/10Teays Valley East Middle SchoolGrades: 6-8Distance: 7.1 mi
- 6/10Teays Valley High SchoolGrades: 9-12Distance: 6.8 mi
Get a cash offer in 3 minutes
Find out how much your home could sell for in as little as 3 minutes with a no-obligation cash offer.
Estimated market value
$635,400
Get a cash offer in 3 minutes
Find out how much your home could sell for in as little as 3 minutes with a no-obligation cash offer.
Estimated market value
$635,400

