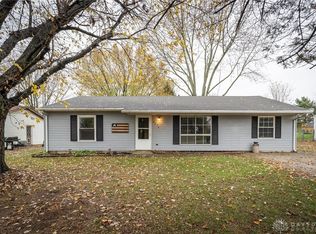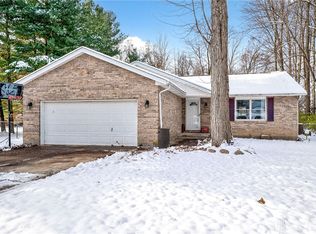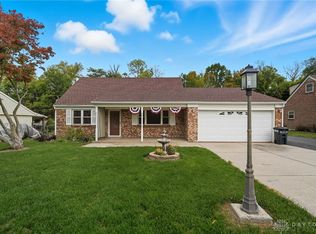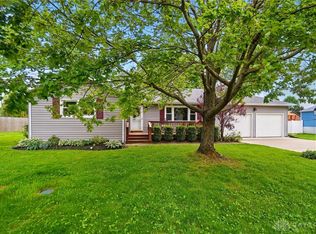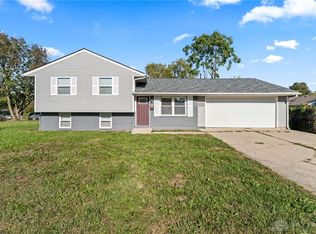Move right in and enjoy this stunning 4-bedroom, 2-bathroom home in the desirable Shawnee Lake neighborhood. Every detail has been thoughtfully updated, offering modern style and peace of mind.
Step inside to find an open floor plan with fresh paint and new flooring throughout. The brand-new kitchen is a showstopper, featuring a spacious island, quartz countertops, and stainless-steel appliances. Both bathrooms have been beautifully remodeled, and the master suite provides a private retreat.
This home has been completely upgraded with a new roof, windows, siding, deck, and exterior doors, along with new plumbing throughout for worry-free living.
Nestled in a lake community and located within the Greeneview School District, this property offers the perfect blend of comfort, quality, and convenience.
For sale
Price cut: $20K (12/8)
$259,900
4270 Shawnee Trl, Jamestown, OH 45335
4beds
1,431sqft
Est.:
Single Family Residence
Built in 1972
0.34 Acres Lot
$259,100 Zestimate®
$182/sqft
$17/mo HOA
What's special
Spacious islandOpen floor planMaster suiteFresh paintNew plumbingNew flooringStainless-steel appliances
- 82 days |
- 436 |
- 24 |
Likely to sell faster than
Zillow last checked: 8 hours ago
Listing updated: December 08, 2025 at 07:46am
Listed by:
Clayton Sears 937.623.3225,
Irongate Inc.,
Jamie A Day 937-602-2761,
Irongate Inc.
Source: DABR MLS,MLS#: 943760 Originating MLS: Dayton Area Board of REALTORS
Originating MLS: Dayton Area Board of REALTORS
Tour with a local agent
Facts & features
Interior
Bedrooms & bathrooms
- Bedrooms: 4
- Bathrooms: 2
- Full bathrooms: 2
- Main level bathrooms: 2
Primary bedroom
- Level: Main
- Dimensions: 12 x 20
Bedroom
- Level: Main
- Dimensions: 12 x 13
Bedroom
- Level: Main
- Dimensions: 9 x 13
Bedroom
- Level: Main
- Dimensions: 9 x 9
Kitchen
- Level: Main
- Dimensions: 12 x 18
Living room
- Level: Main
- Dimensions: 13 x 17
Heating
- Propane
Cooling
- Central Air
Appliances
- Included: Dishwasher, Microwave, Range, Refrigerator
Features
- Kitchen Island, Quartz Counters, Solid Surface Counters
- Windows: Vinyl
- Basement: Crawl Space
Interior area
- Total structure area: 1,431
- Total interior livable area: 1,431 sqft
Property
Parking
- Parking features: No Garage
Features
- Levels: One
- Stories: 1
- Patio & porch: Deck
- Exterior features: Deck
Lot
- Size: 0.34 Acres
- Dimensions: 75 x 200
Details
- Parcel number: J26000100063006900
- Zoning: Residential
- Zoning description: Residential
Construction
Type & style
- Home type: SingleFamily
- Property subtype: Single Family Residence
Materials
- Frame
Condition
- Year built: 1972
Community & HOA
Community
- Subdivision: Shawnee Hills Sec 02
HOA
- Has HOA: No
- HOA fee: $200 annually
Location
- Region: Jamestown
Financial & listing details
- Price per square foot: $182/sqft
- Tax assessed value: $134,060
- Annual tax amount: $1,851
- Date on market: 9/18/2025
- Listing terms: Conventional,FHA,USDA Loan,VA Loan
- Ownership: Agent Owned
Estimated market value
$259,100
$246,000 - $272,000
$1,943/mo
Price history
Price history
| Date | Event | Price |
|---|---|---|
| 12/8/2025 | Price change | $259,900-7.1%$182/sqft |
Source: | ||
| 11/12/2025 | Price change | $279,900-1.8%$196/sqft |
Source: | ||
| 10/26/2025 | Price change | $284,900-1.7%$199/sqft |
Source: | ||
| 10/12/2025 | Price change | $289,900-1.7%$203/sqft |
Source: | ||
| 10/6/2025 | Price change | $294,900-1.7%$206/sqft |
Source: | ||
Public tax history
Public tax history
| Year | Property taxes | Tax assessment |
|---|---|---|
| 2023 | $1,851 +18.8% | $46,920 +34.1% |
| 2022 | $1,558 -0.9% | $34,990 |
| 2021 | $1,572 +4.4% | $34,990 |
Find assessor info on the county website
BuyAbility℠ payment
Est. payment
$1,691/mo
Principal & interest
$1260
Property taxes
$323
Other costs
$108
Climate risks
Neighborhood: 45335
Nearby schools
GreatSchools rating
- 6/10Greeneview Intermediate SchoolGrades: 4-7Distance: 1.3 mi
- 6/10Greeneview High SchoolGrades: 8-12Distance: 0.9 mi
- 7/10Greeneview Primary SchoolGrades: K-3Distance: 2.3 mi
Schools provided by the listing agent
- District: Greeneview
Source: DABR MLS. This data may not be complete. We recommend contacting the local school district to confirm school assignments for this home.
- Loading
- Loading
