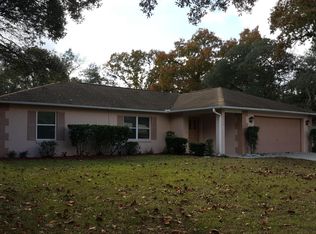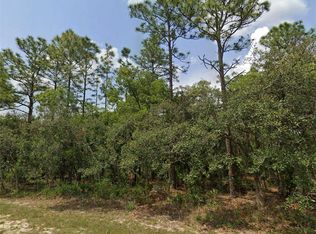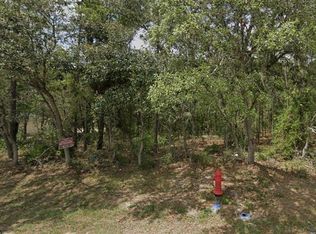Sold for $317,900 on 07/30/25
$317,900
4270 SW 143rd Lane Rd, Ocala, FL 34473
5beds
1,984sqft
Single Family Residence
Built in 2024
0.31 Acres Lot
$316,900 Zestimate®
$160/sqft
$2,335 Estimated rent
Home value
$316,900
$282,000 - $355,000
$2,335/mo
Zestimate® history
Loading...
Owner options
Explore your selling options
What's special
Introducing the Caprice by LGI Homes, a stunning new home in the sought-after Marion Oaks, FL. This spacious floor plan boasts 5 bedrooms and 3 bathrooms, providing ample space for your family's needs - it also sits on a large CORNER lot - over a 1/4 acre!! The open kitchen with an island is a chef's delight, while the dining area off the kitchen offers a cozy space for family meals. Step into luxury in the master bedroom, complete with a walk-in closet and an en-suite bathroom featuring a dual sink vanity. Enjoy the warm Florida breeze under the large covered back patio. Additionally, the Caprice offers the convenience of a 2-car garage, ensuring plenty of storage space for your vehicles and belongings. Don't miss this opportunity to call the Caprice your forever home.
Zillow last checked: 8 hours ago
Listing updated: July 30, 2025 at 07:39am
Listing Provided by:
Gayle Van Wagenen 904-449-3938,
LGI REALTY- FLORIDA, LLC 904-449-3938
Bought with:
Non-Member Agent
STELLAR NON-MEMBER OFFICE
Source: Stellar MLS,MLS#: T3534382 Originating MLS: Pinellas Suncoast
Originating MLS: Pinellas Suncoast

Facts & features
Interior
Bedrooms & bathrooms
- Bedrooms: 5
- Bathrooms: 3
- Full bathrooms: 3
Primary bedroom
- Features: Walk-In Closet(s)
- Level: First
- Area: 208 Square Feet
- Dimensions: 13x16
Bedroom 2
- Features: Built-in Closet
- Level: First
- Area: 121 Square Feet
- Dimensions: 11x11
Bedroom 3
- Features: Built-in Closet
- Level: First
- Area: 140 Square Feet
- Dimensions: 14x10
Bedroom 4
- Features: Built-in Closet
- Level: First
- Area: 110 Square Feet
- Dimensions: 11x10
Bedroom 5
- Features: Built-in Closet
- Level: First
- Area: 100 Square Feet
- Dimensions: 10x10
Primary bathroom
- Level: First
- Area: 126 Square Feet
- Dimensions: 14x9
Bathroom 2
- Level: First
- Area: 50 Square Feet
- Dimensions: 10x5
Bathroom 3
- Level: First
- Area: 66 Square Feet
- Dimensions: 11x6
Dining room
- Level: First
- Area: 64 Square Feet
- Dimensions: 8x8
Kitchen
- Features: Granite Counters
- Level: First
- Area: 238 Square Feet
- Dimensions: 14x17
Living room
- Level: First
- Area: 320 Square Feet
- Dimensions: 16x20
Utility room
- Level: First
- Area: 42 Square Feet
- Dimensions: 6x7
Heating
- Central
Cooling
- Central Air
Appliances
- Included: Dishwasher, Disposal, Microwave, Range, Refrigerator
- Laundry: Laundry Room
Features
- Ceiling Fan(s), In Wall Pest System, Open Floorplan, Primary Bedroom Main Floor, Thermostat, Vaulted Ceiling(s), Walk-In Closet(s)
- Flooring: Carpet, Luxury Vinyl
- Has fireplace: No
Interior area
- Total structure area: 2,520
- Total interior livable area: 1,984 sqft
Property
Parking
- Total spaces: 2
- Parking features: Driveway
- Attached garage spaces: 2
- Has uncovered spaces: Yes
- Details: Garage Dimensions: 20x20
Features
- Levels: One
- Stories: 1
- Patio & porch: Covered, Patio, Porch
- Exterior features: Irrigation System, Lighting
Lot
- Size: 0.31 Acres
- Dimensions: 108 x 125
- Features: Corner Lot
Details
- Parcel number: 8001021906
- Zoning: R1
- Special conditions: None
Construction
Type & style
- Home type: SingleFamily
- Property subtype: Single Family Residence
Materials
- HardiPlank Type
- Foundation: Slab
- Roof: Shingle
Condition
- Completed
- New construction: Yes
- Year built: 2024
Details
- Builder model: Caprice
- Builder name: LGI Homes - Florida, LLC
- Warranty included: Yes
Utilities & green energy
- Sewer: Septic Needed
- Water: Public
- Utilities for property: Cable Available, Electricity Connected, Sewer Connected, Underground Utilities, Water Connected
Community & neighborhood
Location
- Region: Ocala
- Subdivision: MARION OAKS UN 01
HOA & financial
HOA
- Has HOA: No
Other fees
- Pet fee: $0 monthly
Other financial information
- Total actual rent: 0
Other
Other facts
- Listing terms: Cash,Conventional,FHA,USDA Loan,VA Loan
- Ownership: Fee Simple
- Road surface type: Paved
Price history
| Date | Event | Price |
|---|---|---|
| 7/30/2025 | Sold | $317,900$160/sqft |
Source: | ||
| 6/20/2025 | Pending sale | $317,900$160/sqft |
Source: | ||
| 5/2/2025 | Price change | $317,900-9.4%$160/sqft |
Source: | ||
| 4/2/2025 | Price change | $350,900+1.2%$177/sqft |
Source: | ||
| 2/28/2025 | Price change | $346,900-1.4%$175/sqft |
Source: | ||
Public tax history
| Year | Property taxes | Tax assessment |
|---|---|---|
| 2024 | $607 +73.8% | $29,200 +326.7% |
| 2023 | $349 +31.5% | $6,844 +10% |
| 2022 | $266 +26.4% | $6,222 +10% |
Find assessor info on the county website
Neighborhood: 34473
Nearby schools
GreatSchools rating
- 2/10Sunrise Elementary SchoolGrades: PK-4Distance: 0.6 mi
- 3/10Horizon Academy At Marion OaksGrades: 5-8Distance: 0.6 mi
- 2/10Dunnellon High SchoolGrades: 9-12Distance: 14.1 mi
Schools provided by the listing agent
- Elementary: Marion Oaks Elementary School
- Middle: Horizon Academy/Mar Oaks
- High: West Port High School
Source: Stellar MLS. This data may not be complete. We recommend contacting the local school district to confirm school assignments for this home.
Get a cash offer in 3 minutes
Find out how much your home could sell for in as little as 3 minutes with a no-obligation cash offer.
Estimated market value
$316,900
Get a cash offer in 3 minutes
Find out how much your home could sell for in as little as 3 minutes with a no-obligation cash offer.
Estimated market value
$316,900


