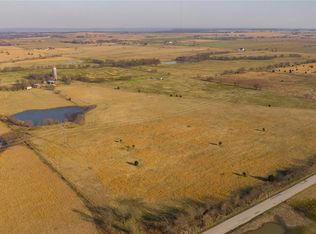Sold for $677,500 on 09/26/25
$677,500
4270 S 4110th Rd, Talala, OK 74080
3beds
2,624sqft
Single Family Residence
Built in 2003
10 Acres Lot
$684,300 Zestimate®
$258/sqft
$2,809 Estimated rent
Home value
$684,300
$609,000 - $773,000
$2,809/mo
Zestimate® history
Loading...
Owner options
Explore your selling options
What's special
Exceptional, fully remodeled country home nestled on nearly 10 acres, featuring a serene pond, fenced pasture, and abundant space to embrace rural living or create your dream hobby farm. The primary residence showcases a modern, fully renovated kitchen with sleek granite countertops, upgraded bathrooms with tiled showers and double vanities, and bright, open living areas designed for both comfort and style. Natural light fills the home, highlighting the elegant tile flooring throughout. Step outside to your private backyard retreat, complete with an inviting in-ground pool featuring a dramatic waterfall cave, a spacious covered patio ideal for outdoor dining, and a charming gazebo with a propane firepit — perfect for relaxing evenings or entertaining guests while soaking in breathtaking sunset views over the pasture. A separate, fully finished guest house offers its own bathroom, kitchenette, and heating/cooling system, providing versatile space for visitors, extended family, or a private home office. Additional property amenities include two spacious barns with ample room for animals or boat storage, plus convenient access to the nearby Sunnyside boat ramp. Located just 25 minutes from Owasso and 10 minutes from Oologah-Talala schools, this property effortlessly combines peaceful country living with easy access to everyday conveniences. Don’t miss the opportunity to own this exceptional property, where modern comforts meet tranquil rural privacy. Listing agent is related to Seller.
Zillow last checked: 8 hours ago
Listing updated: October 01, 2025 at 02:51pm
Listed by:
Chase Vance 918-855-7319,
Solid Rock, REALTORS
Bought with:
Keri Fitts, 142647
Platinum Realty, LLC.
Source: MLS Technology, Inc.,MLS#: 2526357 Originating MLS: MLS Technology
Originating MLS: MLS Technology
Facts & features
Interior
Bedrooms & bathrooms
- Bedrooms: 3
- Bathrooms: 2
- Full bathrooms: 2
Primary bedroom
- Description: Master Bedroom,Private Bath,Walk-in Closet
- Level: First
Bedroom
- Description: Bedroom,
- Level: First
Bedroom
- Description: Bedroom,
- Level: First
Primary bathroom
- Description: Master Bath,Double Sink,Full Bath,Shower Only
- Level: First
Bathroom
- Description: Hall Bath,Full Bath,Vent
- Level: First
Dining room
- Description: Dining Room,
- Level: First
Game room
- Description: Game/Rec Room,Closet
- Level: First
Kitchen
- Description: Kitchen,Island,Pantry
- Level: First
Living room
- Description: Living Room,Fireplace
- Level: First
Office
- Description: Office,
- Level: First
Recreation
- Description: Hobby Room,Additional Room,Sewing,Workshop
- Level: First
Utility room
- Description: Utility Room,Inside,Sink
- Level: First
Heating
- Central, Propane
Cooling
- Central Air
Appliances
- Included: Built-In Oven, Dishwasher, Disposal, Gas Water Heater, Ice Maker, Microwave, Oven, Range, Refrigerator, Tankless Water Heater, PlumbedForIce Maker
- Laundry: Washer Hookup, Electric Dryer Hookup
Features
- Dry Bar, Granite Counters, Vaulted Ceiling(s), Ceiling Fan(s), Electric Oven Connection, Gas Range Connection, Programmable Thermostat
- Flooring: Tile
- Doors: Insulated Doors
- Windows: Vinyl
- Basement: None
- Number of fireplaces: 1
- Fireplace features: Wood Burning, Outside
Interior area
- Total structure area: 2,624
- Total interior livable area: 2,624 sqft
Property
Parking
- Total spaces: 3
- Parking features: Detached, Garage, Storage, Workshop in Garage
- Garage spaces: 3
Features
- Levels: One
- Stories: 1
- Patio & porch: Covered, Enclosed, Patio, Porch
- Exterior features: Fire Pit, Gravel Driveway, Lighting, Other
- Pool features: In Ground, Liner
- Has spa: Yes
- Spa features: Hot Tub
- Fencing: Barbed Wire
- Waterfront features: Boat Ramp/Lift Access
- Body of water: Oologah Lake
Lot
- Size: 10 Acres
- Features: Farm, Pond on Lot, Ranch
Details
- Additional structures: Barn(s), Gazebo, Pergola, Second Residence
- Parcel number: 660082171
- Horses can be raised: Yes
- Horse amenities: Horses Allowed
Construction
Type & style
- Home type: SingleFamily
- Architectural style: Ranch
- Property subtype: Single Family Residence
Materials
- Brick, Other, Wood Frame
- Foundation: Slab
- Roof: Asphalt,Fiberglass
Condition
- Year built: 2003
Utilities & green energy
- Electric: Generator Hookup
- Sewer: Septic Tank
- Water: Rural
- Utilities for property: Electricity Available, Phone Available, Water Available
Green energy
- Energy efficient items: Doors, Insulation
Community & neighborhood
Security
- Security features: Storm Shelter, Smoke Detector(s)
Location
- Region: Talala
- Subdivision: Rogers Co Unplatted
Price history
| Date | Event | Price |
|---|---|---|
| 9/26/2025 | Sold | $677,500-3.1%$258/sqft |
Source: | ||
| 8/25/2025 | Pending sale | $698,900$266/sqft |
Source: | ||
| 8/19/2025 | Price change | $698,900-2.3%$266/sqft |
Source: | ||
| 8/6/2025 | Price change | $714,999-1.4%$272/sqft |
Source: | ||
| 6/23/2025 | Listed for sale | $725,000$276/sqft |
Source: | ||
Public tax history
| Year | Property taxes | Tax assessment |
|---|---|---|
| 2024 | $3,227 +3.8% | $30,805 +3% |
| 2023 | $3,110 +3.5% | $29,908 +3% |
| 2022 | $3,005 +2.2% | $29,037 +3% |
Find assessor info on the county website
Neighborhood: 74080
Nearby schools
GreatSchools rating
- 9/10Oologah-Talala Lower Elementary SchoolGrades: PK-2Distance: 6.4 mi
- 5/10Oologah-Talala Middle SchoolGrades: 6-8Distance: 6.4 mi
- 7/10Oologah-Talala High SchoolGrades: 9-12Distance: 6.4 mi
Schools provided by the listing agent
- Elementary: Oologah Talala
- Middle: Oologah Talala
- High: Oologah Talala
- District: Oologah-Talala - Sch Dist (21)
Source: MLS Technology, Inc.. This data may not be complete. We recommend contacting the local school district to confirm school assignments for this home.

Get pre-qualified for a loan
At Zillow Home Loans, we can pre-qualify you in as little as 5 minutes with no impact to your credit score.An equal housing lender. NMLS #10287.
