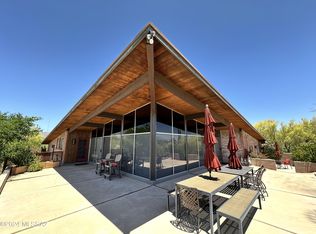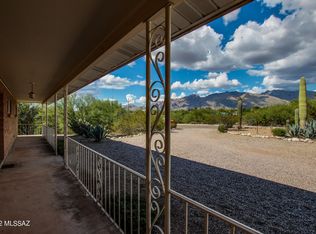Sold for $966,000 on 07/21/25
$966,000
4270 N Swan Rd, Tucson, AZ 85718
3beds
2,075sqft
Single Family Residence
Built in 1969
1.32 Acres Lot
$948,300 Zestimate®
$466/sqft
$2,435 Estimated rent
Home value
$948,300
$872,000 - $1.03M
$2,435/mo
Zestimate® history
Loading...
Owner options
Explore your selling options
What's special
Huge reduction! Like-new home- everything renovated! This home is the jewel in the crown! Perfect for entertaining, this rustic meets modern home is completely remodeled with designer influenced picks throughout! A new home in a charming original shell. The professionally designed interior includes large format cement look tiles, ''New Neutral'' desert green-toned cabinets, lovely durable quartz countertops in kitchen, laundry, & baths, beautiful showers, and custom windows that provide the best natural light.Keeping some feature areas of the original exposed adobe on the fireplace and preserving the timeless appeal of gorgeous, quality 2x6 tongue and groove ceilings in the interior scheme, celebrates the imperfections and character that make this home so charming and uniquely Tucson
Zillow last checked: 8 hours ago
Listing updated: July 22, 2025 at 06:53am
Listed by:
Brittany Palma 520-881-8110,
Tierra Antigua Realty
Bought with:
Jameson Gray
Gray St. Onge
McKenna St. Onge
Source: MLS of Southern Arizona,MLS#: 22506685
Facts & features
Interior
Bedrooms & bathrooms
- Bedrooms: 3
- Bathrooms: 2
- Full bathrooms: 2
Primary bathroom
- Features: Double Vanity, Exhaust Fan, Shower Only
Dining room
- Features: Great Room
Kitchen
- Description: Pantry: Walk-In,Countertops: Quartz
Heating
- Forced Air, Gas Pac
Cooling
- Central Air, Gas
Appliances
- Included: Convection Oven, Dishwasher, Disposal, Electric Range, Refrigerator, Water Heater: Natural Gas, Appliance Color: Stainless
- Laundry: Laundry Room, Storage, Counterspace
Features
- High Ceilings, Split Bedroom Plan, Walk-In Closet(s), Family Room, Living Room
- Flooring: Porcelain Tile
- Windows: Skylights, Window Covering: Stay
- Has basement: No
- Number of fireplaces: 1
- Fireplace features: Wood Burning, Living Room
Interior area
- Total structure area: 2,075
- Total interior livable area: 2,075 sqft
Property
Parking
- Total spaces: 2
- Parking features: No RV Parking, Attached, Garage Door Opener, Concrete
- Attached garage spaces: 2
- Has uncovered spaces: Yes
- Details: RV Parking: None, Garage/Carport Features: Insulated Door
Accessibility
- Accessibility features: None
Features
- Levels: One
- Stories: 1
- Patio & porch: Covered, Deck, Custom Awning
- Pool features: None
- Spa features: None
- Fencing: Block,Stone,Wrought Iron
- Has view: Yes
- View description: City, Mountain(s), Sunrise, Sunset
Lot
- Size: 1.32 Acres
- Dimensions: 155 x 385 x 347 x 161
- Features: Hillside Lot, North/South Exposure, Landscape - Front: Decorative Gravel, Low Care, Natural Desert, Trees, Landscape - Rear: Decorative Gravel, Low Care, Natural Desert
Details
- Parcel number: 109190410
- Zoning: CR1
- Special conditions: No Insurance Claims History Report
Construction
Type & style
- Home type: SingleFamily
- Architectural style: Modern,Ranch
- Property subtype: Single Family Residence
Materials
- Brick, Burnt Adobe
- Roof: Built-Up - Reflect
Condition
- Existing
- New construction: No
- Year built: 1969
Utilities & green energy
- Electric: Tep
- Gas: Natural
- Sewer: Septic Tank
- Water: Public
- Utilities for property: Cable Connected
Community & neighborhood
Security
- Security features: Carbon Monoxide Detector(s), None, Smoke Detector(s)
Community
- Community features: Paved Street
Location
- Region: Tucson
- Subdivision: Flecha Caida Ranch Estates #10
HOA & financial
HOA
- Has HOA: Yes
- HOA fee: $7 monthly
- Amenities included: None
- Services included: None
- Association name: FiechaCaidaVOLUNTARY
- Association phone: 520-372-4240
Other
Other facts
- Listing terms: Cash,Conventional,FHA,Submit,VA
- Ownership: Fee (Simple)
- Ownership type: Sole Proprietor
- Road surface type: Paved
Price history
| Date | Event | Price |
|---|---|---|
| 7/21/2025 | Sold | $966,000-6.8%$466/sqft |
Source: | ||
| 7/18/2025 | Pending sale | $1,036,000$499/sqft |
Source: | ||
| 6/24/2025 | Contingent | $1,036,000$499/sqft |
Source: | ||
| 4/24/2025 | Price change | $1,036,000-8.2%$499/sqft |
Source: | ||
| 3/7/2025 | Listed for sale | $1,129,000-5.8%$544/sqft |
Source: | ||
Public tax history
| Year | Property taxes | Tax assessment |
|---|---|---|
| 2025 | $3,505 +6.2% | $42,286 +23.8% |
| 2024 | $3,300 +2.1% | $34,170 +16% |
| 2023 | $3,233 -0.8% | $29,454 +7.5% |
Find assessor info on the county website
Neighborhood: Catalina Foothills
Nearby schools
GreatSchools rating
- 4/10W V Whitmore Elementary SchoolGrades: PK-5Distance: 2 mi
- 3/10Doolen Middle SchoolGrades: 6-8Distance: 3 mi
- 5/10Catalina High Magnet SchoolGrades: 8-12Distance: 3.1 mi
Schools provided by the listing agent
- Elementary: Whitmore
- Middle: Doolen
- High: Catalina
- District: TUSD
Source: MLS of Southern Arizona. This data may not be complete. We recommend contacting the local school district to confirm school assignments for this home.
Get a cash offer in 3 minutes
Find out how much your home could sell for in as little as 3 minutes with a no-obligation cash offer.
Estimated market value
$948,300
Get a cash offer in 3 minutes
Find out how much your home could sell for in as little as 3 minutes with a no-obligation cash offer.
Estimated market value
$948,300

