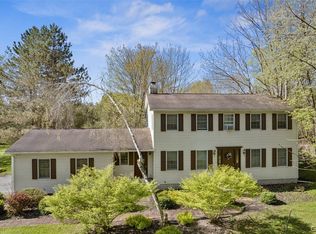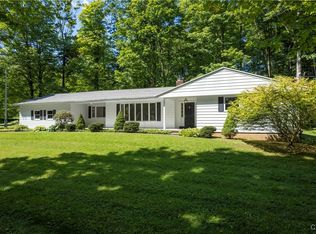FANTASTIC family home with FANTASTIC floor plan in excellent location! All large rooms flow seamlessly - ideal for today's living. The "jaw-dropping" granite kitchen is a cook's delight and open to an enormous eating area drenched in sunlight! It's everyone's gathering place! Gas fireplace in the living room and the family room, Hardwood on both floors. The master suite has a sitting area which enjoys a beautiful view. If thats not enough the panoramic backyard is like your own private park.
This property is off market, which means it's not currently listed for sale or rent on Zillow. This may be different from what's available on other websites or public sources.

