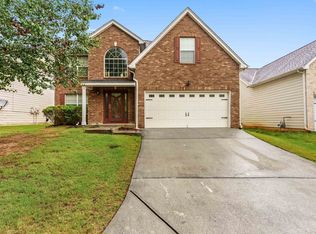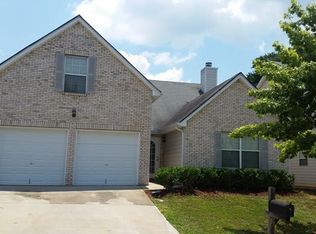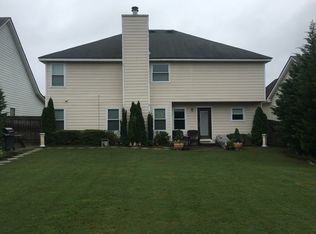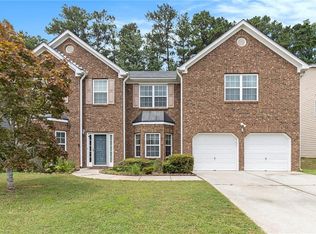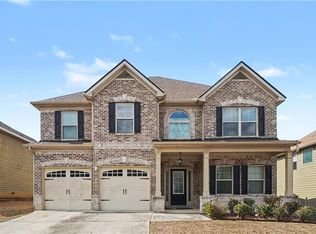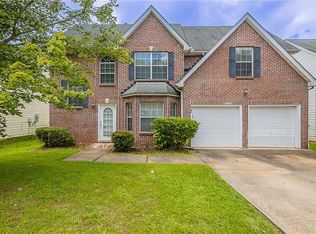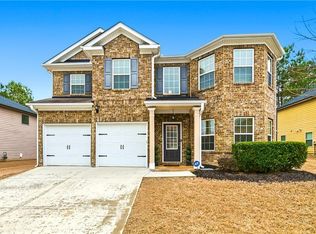Welcome to this beautifully maintained 5-bedroom, 3-bathroom home offering comfort, versatility, and thoughtful upgrades throughout. Located in a desirable Atlanta neighborhood, this home features a flexible main-level layout with a bedroom and full bathroom-perfect for guests, multigenerational living, or a home office. Upon entry, you're greeted by a light-filled sitting room that can double as a formal living area or flex space. Gorgeous NEW FLOORING was installed throughout the main level in 2023, complementing the UPDATED KITCHEN featuring GRANITE countertops, a stylish backsplash, and a seamless view into the cozy family room with fireplace-ideal for everyday living and entertaining. Upstairs, the spacious primary suite impresses with double tray ceilings, a ceiling fan, and an en-suite bath with new flooring, dual vanities, a makeup area, and TWO CLOSETS. Three additional upstairs bedrooms with cathedral ceilings and ceiling fans, a full size bathroom, and a laundry room all for added convenience. Enjoy peace of mind with major improvements already done for you-a brand NEW ROOF, PRIVACY FENCE, and low-maintenance TREX DECK installed in 2024. Just over 3,000 square feet this home offers the space, features, and upgrades today's buyers are looking for-schedule your showing today. It won't disappoint! There are NO RENTAL RESTRICTIONS.
Active
$350,000
4270 Holliday Rd, Atlanta, GA 30349
5beds
3,059sqft
Est.:
Single Family Residence, Residential
Built in 2005
7,636.07 Square Feet Lot
$350,200 Zestimate®
$114/sqft
$44/mo HOA
What's special
Spacious primary suiteUpdated kitchenTwo closetsGranite countertopsStylish backsplashPrivacy fenceMakeup area
- 9 days |
- 877 |
- 71 |
Zillow last checked: 8 hours ago
Listing updated: February 20, 2026 at 07:56am
Listing Provided by:
Lisa Erickson,
Southern Classic Realtors 678-635-8877
Source: FMLS GA,MLS#: 7719704
Tour with a local agent
Facts & features
Interior
Bedrooms & bathrooms
- Bedrooms: 5
- Bathrooms: 3
- Full bathrooms: 3
- Main level bathrooms: 1
- Main level bedrooms: 1
Rooms
- Room types: Laundry, Living Room
Primary bedroom
- Features: Oversized Master
- Level: Oversized Master
Bedroom
- Features: Oversized Master
Primary bathroom
- Features: Double Vanity, Separate Tub/Shower, Soaking Tub
Dining room
- Features: Separate Dining Room
Kitchen
- Features: Cabinets Stain, Pantry, Solid Surface Counters, View to Family Room
Heating
- Central, Natural Gas
Cooling
- Ceiling Fan(s), Central Air
Appliances
- Included: Dishwasher, Disposal, Gas Oven, Gas Water Heater, Microwave, Refrigerator
- Laundry: Upper Level
Features
- Double Vanity, Entrance Foyer, Entrance Foyer 2 Story, High Speed Internet, His and Hers Closets, Tray Ceiling(s), Walk-In Closet(s)
- Flooring: Carpet, Luxury Vinyl, Tile
- Windows: None
- Basement: None
- Number of fireplaces: 1
- Fireplace features: Gas Log, Gas Starter
- Common walls with other units/homes: No Common Walls
Interior area
- Total structure area: 3,059
- Total interior livable area: 3,059 sqft
Video & virtual tour
Property
Parking
- Total spaces: 2
- Parking features: Garage, Garage Door Opener, Garage Faces Front, Kitchen Level
- Garage spaces: 2
Accessibility
- Accessibility features: None
Features
- Levels: Two
- Stories: 2
- Patio & porch: Deck
- Exterior features: None, No Dock
- Pool features: None
- Spa features: None
- Fencing: Privacy,Wood
- Has view: Yes
- View description: Other
- Waterfront features: None
- Body of water: None
Lot
- Size: 7,636.07 Square Feet
- Dimensions: 60x144x48x144
- Features: Level
Details
- Additional structures: None
- Parcel number: 09F410001642814
- Other equipment: None
- Horse amenities: None
Construction
Type & style
- Home type: SingleFamily
- Architectural style: Traditional
- Property subtype: Single Family Residence, Residential
Materials
- Brick Front
- Foundation: Slab
- Roof: Composition
Condition
- Resale
- New construction: No
- Year built: 2005
Utilities & green energy
- Electric: 220 Volts
- Sewer: Public Sewer
- Water: Public
- Utilities for property: Cable Available, Electricity Available, Natural Gas Available, Phone Available, Sewer Available, Underground Utilities, Water Available
Green energy
- Energy efficient items: None
- Energy generation: None
Community & HOA
Community
- Features: Playground, Pool
- Security: Security System Leased, Smoke Detector(s)
- Subdivision: Cooks Landing
HOA
- Has HOA: Yes
- Services included: Swim
- HOA fee: $525 annually
Location
- Region: Atlanta
Financial & listing details
- Price per square foot: $114/sqft
- Tax assessed value: $260,900
- Annual tax amount: $1,085
- Date on market: 2/15/2026
- Cumulative days on market: 9 days
- Listing terms: Cash,Conventional,FHA,VA Loan
- Electric utility on property: Yes
- Road surface type: None
Estimated market value
$350,200
$333,000 - $368,000
$2,295/mo
Price history
Price history
| Date | Event | Price |
|---|---|---|
| 2/15/2026 | Listed for sale | $350,000$114/sqft |
Source: | ||
| 12/27/2025 | Listing removed | $350,000$114/sqft |
Source: | ||
| 10/15/2025 | Price change | $350,000-2%$114/sqft |
Source: | ||
| 10/7/2025 | Listed for sale | $357,000$117/sqft |
Source: | ||
| 10/7/2025 | Listing removed | $357,000$117/sqft |
Source: | ||
| 10/2/2025 | Price change | $357,000-0.8%$117/sqft |
Source: | ||
| 9/15/2025 | Listed for sale | $360,000$118/sqft |
Source: | ||
| 9/12/2025 | Pending sale | $360,000$118/sqft |
Source: | ||
| 8/22/2025 | Price change | $360,000-4%$118/sqft |
Source: | ||
| 7/30/2025 | Price change | $375,000-2.6%$123/sqft |
Source: | ||
| 7/16/2025 | Listed for sale | $385,000+1.3%$126/sqft |
Source: | ||
| 6/14/2025 | Listing removed | $380,000$124/sqft |
Source: | ||
| 2/28/2025 | Price change | $380,000-5%$124/sqft |
Source: | ||
| 2/15/2025 | Listed for sale | $399,999+200.8%$131/sqft |
Source: | ||
| 3/7/2012 | Listing removed | $133,000$43/sqft |
Source: Homes.com Report a problem | ||
| 3/6/2012 | Listed for sale | $133,000$43/sqft |
Source: Homes.com Report a problem | ||
| 2/11/2010 | Listing removed | $133,000$43/sqft |
Source: Maximum One Realty Greater Atlanta Report a problem | ||
| 1/2/2010 | Listed for sale | $133,000-35.2%$43/sqft |
Source: Duda Realty Services & Maximum One Realty Greater Atlnata Report a problem | ||
| 8/31/2009 | Sold | $205,144+5.5%$67/sqft |
Source: Public Record Report a problem | ||
| 10/8/2007 | Sold | $194,400$64/sqft |
Source: Public Record Report a problem | ||
Public tax history
Public tax history
| Year | Property taxes | Tax assessment |
|---|---|---|
| 2024 | $1,036 +147.8% | $104,360 |
| 2023 | $418 -55.9% | $104,360 +26.8% |
| 2022 | $947 +2.9% | $82,280 +21.9% |
| 2021 | $920 -43.4% | $67,480 +17.2% |
| 2020 | $1,625 +159.5% | $57,560 -2.5% |
| 2019 | $626 | $59,040 +21.4% |
| 2018 | $626 | $48,640 +41.9% |
| 2017 | $626 -6.7% | $34,280 |
| 2016 | $671 -4.5% | $34,280 |
| 2015 | $702 -1.6% | $34,280 |
| 2014 | $714 +0.7% | $34,280 |
| 2013 | $708 +0.9% | $34,280 |
| 2012 | $702 | $34,280 -13.3% |
| 2011 | -- | $39,520 -11.6% |
| 2010 | $1,663 -15.7% | $44,720 -18% |
| 2009 | $1,973 | $54,520 |
| 2008 | -- | $54,520 -0.1% |
| 2007 | $1,870 | $54,560 |
Find assessor info on the county website
BuyAbility℠ payment
Est. payment
$1,937/mo
Principal & interest
$1642
Property taxes
$251
HOA Fees
$44
Climate risks
Neighborhood: 30349
Nearby schools
GreatSchools rating
- 5/10Wolf Creek ElementaryGrades: PK-5Distance: 0.9 mi
- 7/10Renaissance Middle SchoolGrades: 6-8Distance: 1.9 mi
- 4/10Langston Hughes High SchoolGrades: 9-12Distance: 2.2 mi
Schools provided by the listing agent
- Elementary: Wolf Creek
- Middle: Renaissance
- High: Langston Hughes
Source: FMLS GA. This data may not be complete. We recommend contacting the local school district to confirm school assignments for this home.
