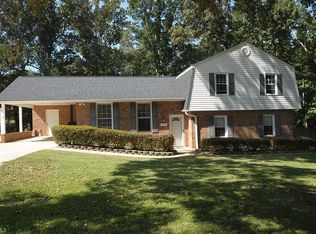Beautifully maintained split level home with 5BR, 3.5BA! Home sits on .65 of an acre offering attached 1 car carport, attached 2 car garage, large living spaces throughout, and an awesome in-law suite with its own kitchen. Updates include: septic pumped 2018, new roof in 2018, new outdoor A/C unit 2020, vapor barrier in 2 crawl spaces 2018, monthly pest control, annual termite bond, master bedroom suite remodel 2016, updated downstairs 1/2 bath to full bath 2016, new dishwasher 2019, new kitchen sink & faucet 2020, updated garage & garage door 2018, cut down numerous large trees, improved carport closet 2018, updated electrical 2017, new water heater 2020, new carpet & 8lb pad 2015, painted all rooms, installed new ceiling fans- MBR, 2nd MBR, & sunroom, new back porch roof 2018, added blown insulation over garage, sunroom, and in-law apartment 2018, outdoor light fixtures 2018, indoor light fixtures 2016, and new kitchen sink fixture in in-law apartment 2017.
This property is off market, which means it's not currently listed for sale or rent on Zillow. This may be different from what's available on other websites or public sources.
