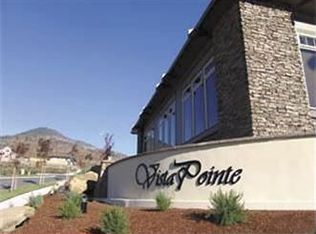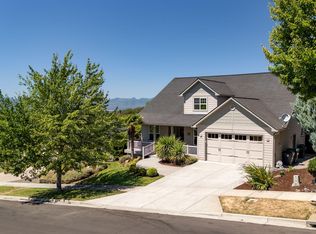Closed
$775,000
4270 Evening Ridge Ter, Medford, OR 97504
3beds
3baths
3,170sqft
Single Family Residence
Built in 2006
0.25 Acres Lot
$802,800 Zestimate®
$244/sqft
$3,463 Estimated rent
Home value
$802,800
$763,000 - $851,000
$3,463/mo
Zestimate® history
Loading...
Owner options
Explore your selling options
What's special
Looking for an elegant home w/ amazing views of the Rogue Valley in the suburbs of East Medford? If so, this is the one for you! As soon as you walk through the courtyard & enter through the front door, you'll be in shock & awe over the chef's kitchen w/ a LARGE island drenched in granite, ample custom cabinetry, & high-end appliances. Very open floor plan w/ jaw-dropping views from your kitchen, living room, & balcony will immediately attract you to this beautiful property. A few of the many features this customized property has to offer is a main level mster bdrm & bathrm w/ a spacious tub, tile shower, dual vanities w/ marble countertops, & a magnificent walk-in closet, high coffered ceilings, central vacuum system, daylight basement w/ a living rm, 2 bedrms, full bathrm, backyard entry, & much more! Large 0.25 acre lot is a blank slate for someone to install a pool as well as their favorite landscape. Contact your agent today to set up a personal tour, before it's too late!
Zillow last checked: 8 hours ago
Listing updated: November 07, 2024 at 07:30pm
Listed by:
John L. Scott Medford 541-779-3611
Bought with:
i5 Real Estate
Source: Oregon Datashare,MLS#: 220171271
Facts & features
Interior
Bedrooms & bathrooms
- Bedrooms: 3
- Bathrooms: 3
Heating
- Forced Air, Heat Pump
Cooling
- Central Air, Heat Pump
Appliances
- Included: Dishwasher, Disposal, Dryer, Microwave, Oven, Range, Refrigerator, Washer, Water Heater
Features
- Ceiling Fan(s), Central Vacuum, Double Vanity, Enclosed Toilet(s), Granite Counters, Kitchen Island, Linen Closet, Open Floorplan, Primary Downstairs, Shower/Tub Combo, Stone Counters, Tile Shower, Walk-In Closet(s)
- Flooring: Carpet, Laminate, Tile
- Windows: Double Pane Windows
- Basement: Daylight
- Has fireplace: Yes
- Fireplace features: Family Room, Gas, Living Room
- Common walls with other units/homes: No Common Walls
Interior area
- Total structure area: 3,170
- Total interior livable area: 3,170 sqft
Property
Parking
- Total spaces: 2
- Parking features: Attached, Garage Door Opener
- Attached garage spaces: 2
Features
- Levels: Two
- Stories: 2
- Patio & porch: Deck
- Exterior features: Courtyard
- Fencing: Fenced
- Has view: Yes
- View description: Mountain(s)
Lot
- Size: 0.25 Acres
- Features: Level, Sprinkler Timer(s), Sprinklers In Front
Details
- Parcel number: 10981626
- Zoning description: SFR-4
- Special conditions: Standard
Construction
Type & style
- Home type: SingleFamily
- Architectural style: Other
- Property subtype: Single Family Residence
Materials
- Frame
- Foundation: Concrete Perimeter
- Roof: Tile
Condition
- New construction: No
- Year built: 2006
Utilities & green energy
- Sewer: Public Sewer
- Water: Public
Community & neighborhood
Security
- Security features: Carbon Monoxide Detector(s), Smoke Detector(s)
Location
- Region: Medford
- Subdivision: Forest Glen Phase V
Other
Other facts
- Listing terms: Cash,Conventional,FHA,VA Loan
- Road surface type: Paved
Price history
| Date | Event | Price |
|---|---|---|
| 12/15/2023 | Sold | $775,000-2.5%$244/sqft |
Source: | ||
| 11/6/2023 | Pending sale | $795,000$251/sqft |
Source: | ||
| 10/23/2023 | Price change | $795,000-3.6%$251/sqft |
Source: | ||
| 9/15/2023 | Listed for sale | $825,000+385.3%$260/sqft |
Source: | ||
| 10/25/2005 | Sold | $170,000$54/sqft |
Source: Public Record Report a problem | ||
Public tax history
| Year | Property taxes | Tax assessment |
|---|---|---|
| 2024 | $10,307 +3.2% | $690,010 +3% |
| 2023 | $9,991 +2.5% | $669,920 |
| 2022 | $9,748 +2.7% | $669,920 +3% |
Find assessor info on the county website
Neighborhood: 97504
Nearby schools
GreatSchools rating
- 9/10Hoover Elementary SchoolGrades: K-6Distance: 2.2 mi
- 3/10Hedrick Middle SchoolGrades: 6-8Distance: 2.4 mi
- 7/10North Medford High SchoolGrades: 9-12Distance: 2.2 mi
Schools provided by the listing agent
- Elementary: Hoover Elem
- Middle: Hedrick Middle
- High: North Medford High
Source: Oregon Datashare. This data may not be complete. We recommend contacting the local school district to confirm school assignments for this home.

Get pre-qualified for a loan
At Zillow Home Loans, we can pre-qualify you in as little as 5 minutes with no impact to your credit score.An equal housing lender. NMLS #10287.

