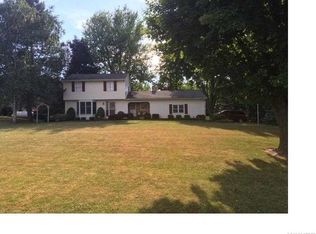Closed
$350,000
4270 Day Rd, Lockport, NY 14094
2beds
1,668sqft
Single Family Residence
Built in 2002
1.6 Acres Lot
$384,900 Zestimate®
$210/sqft
$2,396 Estimated rent
Home value
$384,900
$335,000 - $439,000
$2,396/mo
Zestimate® history
Loading...
Owner options
Explore your selling options
What's special
Welcome home to your park-like wooded oasis. This spacious 2 bedroom ranch checks all of the boxes. Open floor plan with generous room sizes. The kitchen features ample storage and counter space with a large island and all appliances. Both the kitchen and living room lead out to a tiered deck overlooking the park like yard and creek along with 5 firepits emulating your own little campground. This home is also handicap accessible. There is a 4.5 car attached garage for plenty of storage and an additional shed. The full open basement walks out to the backyard. There is also a half bath in the basement making this perfect for extra living space.
Zillow last checked: 8 hours ago
Listing updated: October 11, 2024 at 12:23pm
Listed by:
Jennifer L Blake 716-434-6266,
HUNT Real Estate Corporation
Bought with:
Christine G Sass, 10401370270
Berkshire Hathaway Homeservices Zambito Realtors
Source: NYSAMLSs,MLS#: B1554081 Originating MLS: Buffalo
Originating MLS: Buffalo
Facts & features
Interior
Bedrooms & bathrooms
- Bedrooms: 2
- Bathrooms: 3
- Full bathrooms: 2
- 1/2 bathrooms: 1
- Main level bathrooms: 2
- Main level bedrooms: 2
Bedroom 1
- Level: First
- Dimensions: 19.00 x 11.00
Bedroom 1
- Level: First
- Dimensions: 19.00 x 11.00
Bedroom 2
- Level: First
- Dimensions: 19.00 x 13.00
Bedroom 2
- Level: First
- Dimensions: 19.00 x 13.00
Kitchen
- Level: First
- Dimensions: 20.00 x 14.00
Kitchen
- Level: First
- Dimensions: 20.00 x 14.00
Living room
- Level: First
- Dimensions: 22.00 x 20.00
Living room
- Level: First
- Dimensions: 22.00 x 20.00
Other
- Level: First
- Dimensions: 9.00 x 6.00
Other
- Level: First
- Dimensions: 9.00 x 6.00
Heating
- Propane, Forced Air
Cooling
- Central Air
Appliances
- Included: Built-In Range, Built-In Oven, Dryer, Dishwasher, Electric Cooktop, Microwave, Propane Water Heater, Refrigerator, Washer
- Laundry: Main Level
Features
- Ceiling Fan(s), Cathedral Ceiling(s), Eat-in Kitchen, Separate/Formal Living Room, Jetted Tub, Kitchen Island, Kitchen/Family Room Combo, Pantry, Pull Down Attic Stairs, Sliding Glass Door(s), Natural Woodwork, Window Treatments, Bedroom on Main Level
- Flooring: Carpet, Varies, Vinyl
- Doors: Sliding Doors
- Windows: Drapes
- Basement: Exterior Entry,Full,Walk-Up Access,Walk-Out Access
- Attic: Pull Down Stairs
- Number of fireplaces: 1
Interior area
- Total structure area: 1,668
- Total interior livable area: 1,668 sqft
Property
Parking
- Total spaces: 4.5
- Parking features: Attached, Electricity, Garage, Garage Door Opener
- Attached garage spaces: 4.5
Accessibility
- Accessibility features: Accessible Bedroom, No Stairs, Accessible Approach with Ramp, Accessible Doors, Accessible Entrance
Features
- Levels: One
- Stories: 1
- Patio & porch: Deck, Open, Porch
- Exterior features: Blacktop Driveway, Deck
Lot
- Size: 1.60 Acres
- Dimensions: 356 x 266
- Features: Other, See Remarks
Details
- Additional structures: Shed(s), Storage
- Parcel number: 2926000960010001011000
- Special conditions: Standard
Construction
Type & style
- Home type: SingleFamily
- Architectural style: Ranch
- Property subtype: Single Family Residence
Materials
- Vinyl Siding
- Foundation: Poured
- Roof: Shingle
Condition
- Resale
- Year built: 2002
Utilities & green energy
- Electric: Circuit Breakers
- Sewer: Septic Tank
- Water: Connected, Public
- Utilities for property: Cable Available, Water Connected
Community & neighborhood
Location
- Region: Lockport
Other
Other facts
- Listing terms: Cash,Conventional,FHA,VA Loan
Price history
| Date | Event | Price |
|---|---|---|
| 10/9/2024 | Sold | $350,000+0%$210/sqft |
Source: | ||
| 8/26/2024 | Pending sale | $349,900$210/sqft |
Source: | ||
| 8/16/2024 | Contingent | $349,900$210/sqft |
Source: | ||
| 7/23/2024 | Listed for sale | $349,900+75.9%$210/sqft |
Source: | ||
| 3/24/2021 | Listing removed | -- |
Source: Owner Report a problem | ||
Public tax history
| Year | Property taxes | Tax assessment |
|---|---|---|
| 2024 | -- | $293,100 +7.8% |
| 2023 | -- | $272,000 +10.1% |
| 2022 | -- | $247,000 +26.9% |
Find assessor info on the county website
Neighborhood: 14094
Nearby schools
GreatSchools rating
- 6/10Royalton-Hartland Elementary SchoolGrades: PK-5Distance: 3.6 mi
- 7/10Royalton Hartland Middle SchoolGrades: 5-8Distance: 9.3 mi
- 6/10Royalton Hartland High SchoolGrades: 9-12Distance: 9.2 mi
Schools provided by the listing agent
- District: Royalton-Hartland
Source: NYSAMLSs. This data may not be complete. We recommend contacting the local school district to confirm school assignments for this home.
