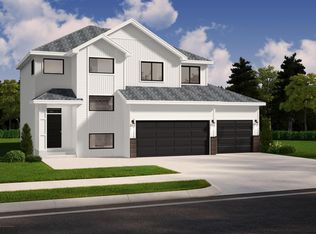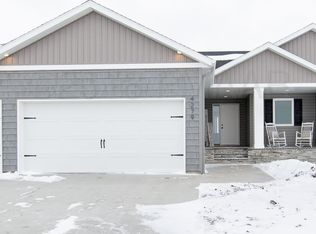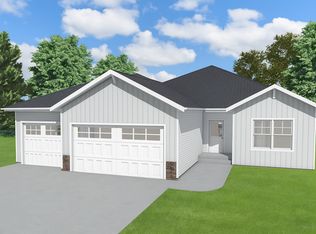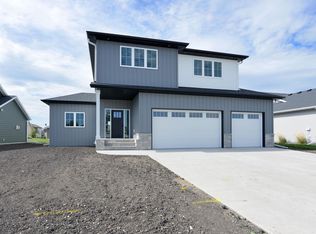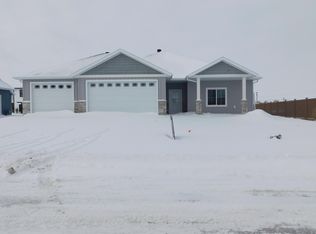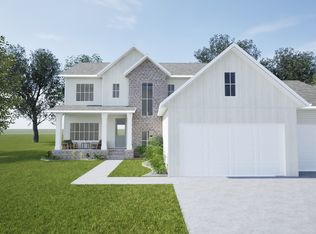This under-construction rambler offers 3733 sq. ft. of living space on a prime corner lot, featuring 3 bedrooms and 2 bathrooms on the main floor. Designed with modern elegance and high-end finishes, this home is perfect for those seeking both comfort and style. Inside, the home boasts a custom gas fireplace with built-ins, creating a welcoming atmosphere in the living room. Trey ceilings elevate the master bedroom, living room, and stairwell, adding a touch of luxury throughout. The chef’s kitchen features beautiful quartz countertops and Clearwater custom cabinets, along with a hidden oversized pantry for extra storage. The master suite offers a custom-tiled shower in the spacious bathroom, plus double sinks and a large vanity. The master closet is generous, while the main floor laundry adds convenience. The unfinished basement offers future expansion potential, while the fully covered front porch is ideal for outdoor relaxation.
Active
$720,000
4270 Bristlecone Loop S, Fargo, ND 58104
3beds
3,733sqft
Est.:
Single Family Residence
Built in 2025
0.3 Acres Lot
$-- Zestimate®
$193/sqft
$-- HOA
What's special
Custom gas fireplaceModern eleganceMain floor laundryFully covered front porchQuartz countertopsCustom cabinetsTrey ceilings
- 268 days |
- 66 |
- 2 |
Zillow last checked: 8 hours ago
Listing updated: September 30, 2025 at 06:56pm
Listed by:
Jamie Lessard 701-540-3129,
REALTY XPERTS 701-356-5300
Source: NorthstarMLS as distributed by MLS GRID,MLS#: 6686995
Tour with a local agent
Facts & features
Interior
Bedrooms & bathrooms
- Bedrooms: 3
- Bathrooms: 2
- Full bathrooms: 2
Rooms
- Room types: Living Room, Dining Room, Kitchen, Bedroom 1, Bedroom 2, Bedroom 3, Bathroom, Laundry, Mud Room, Pantry (Walk-In)
Bedroom 1
- Level: Main
Bedroom 2
- Level: Main
Bedroom 3
- Level: Main
Bathroom
- Level: Main
Bathroom
- Level: Main
Dining room
- Level: Main
Kitchen
- Level: Main
Laundry
- Level: Main
Living room
- Level: Main
Mud room
- Level: Main
Other
- Level: Main
Heating
- Forced Air, Fireplace(s)
Cooling
- Central Air
Appliances
- Included: Dishwasher, Range, Stainless Steel Appliance(s)
Features
- Basement: 8 ft+ Pour
- Number of fireplaces: 1
Interior area
- Total structure area: 3,733
- Total interior livable area: 3,733 sqft
- Finished area above ground: 1,870
- Finished area below ground: 0
Property
Parking
- Total spaces: 3
- Parking features: Attached
- Attached garage spaces: 3
- Details: Garage Dimensions (24'6x32), Garage Door Height (8)
Accessibility
- Accessibility features: None
Features
- Levels: One
- Stories: 1
Lot
- Size: 0.3 Acres
- Dimensions: 86.99 x 99
Details
- Foundation area: 1863
- Parcel number: 01851100980000
- Zoning description: Residential-Single Family
Construction
Type & style
- Home type: SingleFamily
- Property subtype: Single Family Residence
Materials
- Brick/Stone, Vinyl Siding
Condition
- Age of Property: 0
- New construction: Yes
- Year built: 2025
Utilities & green energy
- Gas: Natural Gas
- Sewer: City Sewer/Connected
- Water: City Water/Connected
Community & HOA
Community
- Subdivision: Pines At The District The
HOA
- Has HOA: No
Location
- Region: Fargo
Financial & listing details
- Price per square foot: $193/sqft
- Tax assessed value: $59,900
- Annual tax amount: $3,596
- Date on market: 3/19/2025
- Cumulative days on market: 206 days
Estimated market value
Not available
Estimated sales range
Not available
$2,915/mo
Price history
Price history
| Date | Event | Price |
|---|---|---|
| 3/19/2025 | Listed for sale | $720,000$193/sqft |
Source: | ||
| 12/13/2024 | Sold | -- |
Source: Public Record Report a problem | ||
Public tax history
Public tax history
| Year | Property taxes | Tax assessment |
|---|---|---|
| 2024 | $4,366 -0.3% | $59,900 -2.9% |
| 2023 | $4,380 +2.8% | $61,700 |
| 2022 | $4,261 +0.2% | $61,700 |
Find assessor info on the county website
BuyAbility℠ payment
Est. payment
$3,788/mo
Principal & interest
$2792
Property taxes
$744
Home insurance
$252
Climate risks
Neighborhood: The District
Nearby schools
GreatSchools rating
- 4/10Kennedy Elementary SchoolGrades: K-5Distance: 1.1 mi
- 5/10Carl Ben Eielson Middle SchoolGrades: 6-8Distance: 5 mi
- 5/10South High SchoolGrades: 9-12Distance: 4.6 mi
- Loading
- Loading
