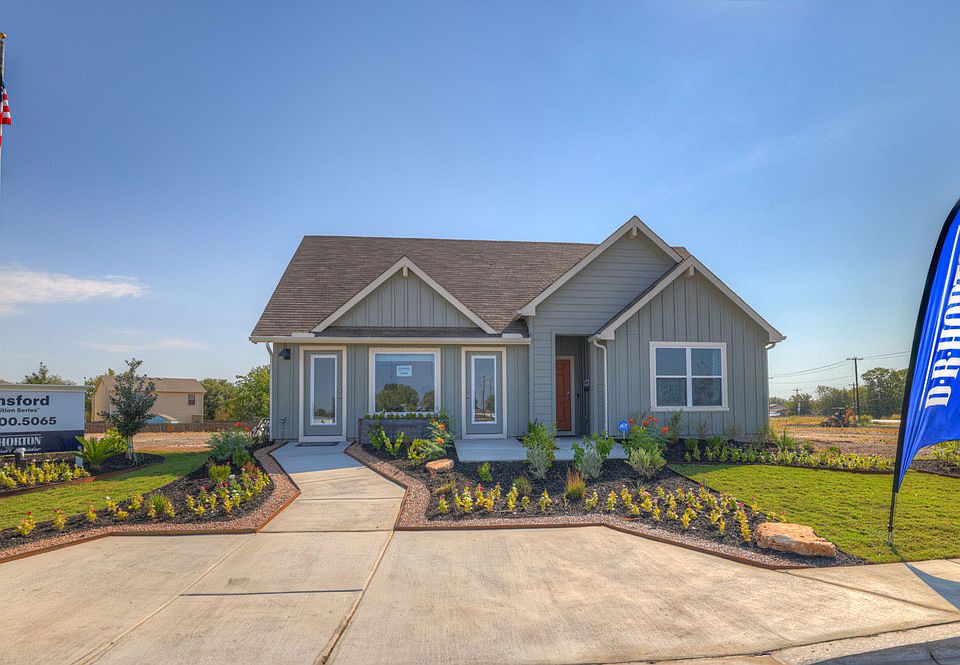MOVE IN READY. NO BACKYARD NEIGHBORS. INCLUDES REFRIGERATOR, GARAGE DOOR OPENER, BLIND,WASHER/DRYER IN ADDITION TO THE STANDARD APPLIANCE PACKAGE. The Naples is a two-story floor plan offering 2,2754 square feet of living space across 4 bedroom, 3 bathrooms and a gameroom. Walk through the long entry into a spacious open family room. The family room is open to the kitchen and dining area perfect for entertaining. The kitchen features 36" cabinets, granite countertops, 4" granite backsplash, stainless steel appliances and a large kitchen island. One secondary bedroom is downstairs along with the main bedroom, bedroom 1. The main bedroom, bedroom 1, offers a walk in shower and large walk in closet. Upstairs you will find two secondary bedrooms, a full bathroom along with a gameroom. This home also includes a covered patio, professionally landscaped and irrigated yard complete with Bermuda sod. This home includes our America's Smart Home® base package which includes the Alexa Voice control, Front Door Bell, Front Door Deadbolt Lock, Home Hub, Light Switch, and Thermostat.
Pending
$342,990
427 Wirecrested Dr, Lockhart, TX 78644
4beds
2,275sqft
Est.:
Single Family Residence
Built in 2024
6,316 sqft lot
$-- Zestimate®
$151/sqft
$68/mo HOA
What's special
Stainless steel appliancesGranite countertopsCovered patioIrrigated yardLarge kitchen island
- 443 days
- on Zillow |
- 50 |
- 0 |
Zillow last checked: 7 hours ago
Listing updated: January 29, 2025 at 10:23pm
Listed by:
David Clinton (512)345-4663,
Dr Horton-Austin
Source: Central Texas MLS,MLS#: 536749 Originating MLS: Four Rivers Association of REALTORS
Originating MLS: Four Rivers Association of REALTORS
Travel times
Schedule tour
Select your preferred tour type — either in-person or real-time video tour — then discuss available options with the builder representative you're connected with.
Select a date
Facts & features
Interior
Bedrooms & bathrooms
- Bedrooms: 4
- Bathrooms: 3
- Full bathrooms: 3
Game room
- Level: Upper
Heating
- Central
Cooling
- Central Air
Appliances
- Included: Dryer, Dishwasher, Disposal, Gas Range, Gas Water Heater, Microwave, Plumbed For Ice Maker, Refrigerator, Washer, Some Gas Appliances
- Laundry: Main Level
Features
- Attic, Granite Counters, Game Room, Primary Downstairs, Main Level Primary, Pull Down Attic Stairs, Smart Home, Smart Thermostat, Wired for Data, Walk-In Closet(s), Window Treatments, Kitchen Island, Kitchen/Family Room Combo, Kitchen/Dining Combo, Pantry, Walk-In Pantry
- Flooring: Carpet, Vinyl
- Windows: Window Treatments
- Attic: Pull Down Stairs
- Has fireplace: No
- Fireplace features: None
Interior area
- Total interior livable area: 2,275 sqft
Video & virtual tour
Property
Parking
- Total spaces: 2
- Parking features: Attached, Garage, Garage Door Opener
- Attached garage spaces: 2
Features
- Levels: Two
- Stories: 2
- Patio & porch: Covered, Patio
- Exterior features: Covered Patio, Rain Gutters
- Pool features: None
- Fencing: Back Yard,Wood
- Has view: Yes
- View description: None
- Body of water: None
Lot
- Size: 6,316 sqft
Details
- Parcel number: 427 WIRECRESTED DRIVE
- Special conditions: Builder Owned
Construction
Type & style
- Home type: SingleFamily
- Architectural style: None
- Property subtype: Single Family Residence
Materials
- Board & Batten Siding, Fiber Cement, HardiPlank Type
- Foundation: Slab
- Roof: Composition,Shingle
Condition
- New construction: Yes
- Year built: 2024
Details
- Builder name: Dr Horton
Utilities & green energy
- Sewer: Public Sewer
- Water: Public
- Utilities for property: Electricity Available, Natural Gas Available, Trash Collection Public
Community & HOA
Community
- Features: Playground, Trails/Paths, Gutter(s), Street Lights, Sidewalks
- Security: Prewired, Smoke Detector(s)
- Subdivision: Hansford
HOA
- Has HOA: Yes
- HOA fee: $68 monthly
Location
- Region: Lockhart
Financial & listing details
- Price per square foot: $151/sqft
- Date on market: 3/10/2024
- Listing agreement: Exclusive Right To Sell
- Listing terms: Cash,FHA,Texas Vet,USDA Loan,VA Loan
About the community
Welcome to Hansford, a new home community in the charming city of Lockhart. Offering 9 farmhouse style single-story and two-story floorplans with 3 to 4 bedrooms, up to 3 bathrooms, and 2 car garages. Homes in Hansford range from 1,253 to 2,275 square feet.
You will find your new home when you step into our community. As you walk into our homes, you will notice the spacious kitchens. Offering kitchen islands in all of our plans, granite countertops with decorative backsplash and stainless-steel appliances. Complete with Deako® switches and Disc Lighting throughout the house.
In Hansford, you will enjoy our fully landscaped yards; equipped with an irrigation system. While allowing the irrigation system to water your yard, relax under your new covered patio (per plan). If you are looking for some outdoor fun, stop by our park and playscape.
All homes in this community come equipped with smart home technology. Offering devices such as the Amazon Echo Pop, Deako® Smart Switches, a Honeywell Thermostat, and more. You can control your home thermostat, unlock your front door or turn on your lights using your phone.
Hansford is located off TX 142 E in Caldwell County, this location offers an easy commute to Kyle, Buda or Austin via TX 130 N. TX 130 N is located only 1.5 miles away from our community. Along with an easy commute to the large surrounding cities; you can also find what you are looking for within 2 miles at Downtown Lockhart. Enjoy shopping, restaurants and night life entertainment.
Hansford offers a great location just outside of Austin, along with amazing features, this is the place to call home. Find out more about Hansford and request information below!
Source: DR Horton

