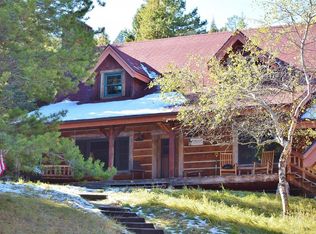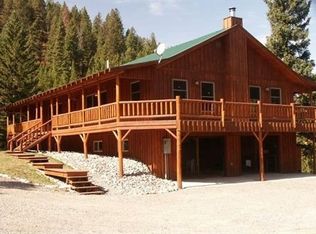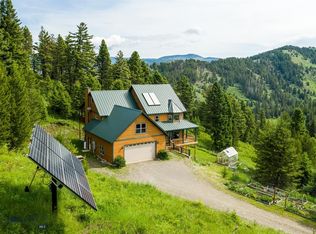Stunning views and 10 acres of wooded privacy define this beautiful home nestled in the mountains just 15+/- miles to Bozeman and Livingston, Montana. This property sits mid mountain off a gravel road and is situated with a stunning view of the Bridger Mountain Range. The rustic exterior and private back deck blend into the timbered hillside. The home is complimented by a detached 2 car garage with upstairs finished loft space (448+/-sq ft - has electric heat/no plumbing). The home features 2174+/- sq ft, 3 bed, 3 baths and floor to ceiling windows capturing the view in the great room. The main level master suite boasts a walk-in shower, dual vanities, walk-in closet, and private patio access. The main level also includes a second bedroom, full bath, and a wood fire place for those cold winter nights. The walk-out daylight first level has an additional bedroom, full bath, tile floors, and a second living/entertainment room. Subdivision roads are plowed by HOA.
This property is off market, which means it's not currently listed for sale or rent on Zillow. This may be different from what's available on other websites or public sources.


