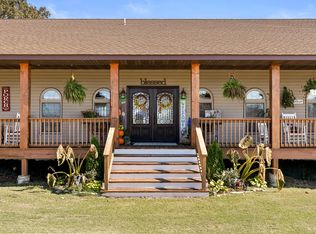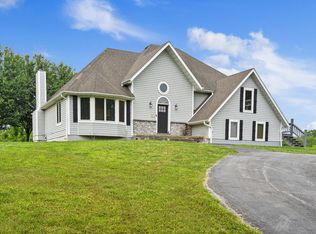Rare opportunity to own a piece of country in this price range. Spacious home with room to roam. You'll love the custom wood countertops. Impressive circle asphalt drive leading you to this gorgeous flat acreage. HUGE shop/garage with two overhead doors, complete with electric. Seller just painted the two bedrooms for you. You'll love this unique designed home. Enjoy country roads and green acres. Relax on one of the two decks and view the beautiful Ozarks. Approximately 30 minutes to Branson.Rewarding lifestyle awaits.AT closing, Seller to allow $5,000.00 towards a new Septic system. Call for your tour today.
This property is off market, which means it's not currently listed for sale or rent on Zillow. This may be different from what's available on other websites or public sources.

