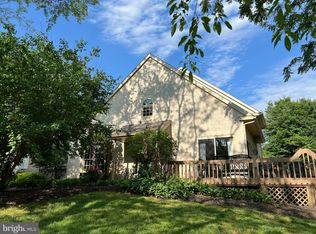Another offering in the extraordinary Easttown Township community of Waynesbrooke West carriage homes. Timeless architecture and an abundance of beautiful open space buffering 17 artfully arranged clusters of homes comprising 2 or 3 units each totaling only 41 perimeter home on approximately 30 acres, all with 2-car garages! This is the most classic floorplan in Waynesbrooke West, an end unit featuring a beautiful 2-story Entrance Hall anchored with wide planked and pegged oak flooring which is found throughout the 1st floor. Wide doorways add to the open floorplan from the more formal Living Room and Dining Rooms and into the totally open 2-year old Kitchen and fireside Family Room. Another very special feature not seen in any other WW home is the handsomely white-painted coffered ceiling to match the Kitchen and Family Room cabinetry! Double sliding door to deck overlooking open space and into a wooded backdrop. The Powder Room and Laundry are located adjacent to the attached garage entry. Upstairs, a gracious and spacious Master Bedroom and Sitting Alcove offer access to a large floored and heated storage room above the garage. The Master Bath is very generous with a whirlpool tub, separate shower and doublebowl vanity. Abundant California Closets, walk-in and double door, add to the luxury package. Two Bedrooms and a Hall Bathroom complete the second floor. 427 is beautifully located to take full advantage of the abundant open space and privacy on all 3 sides! 2019-11-08
This property is off market, which means it's not currently listed for sale or rent on Zillow. This may be different from what's available on other websites or public sources.
